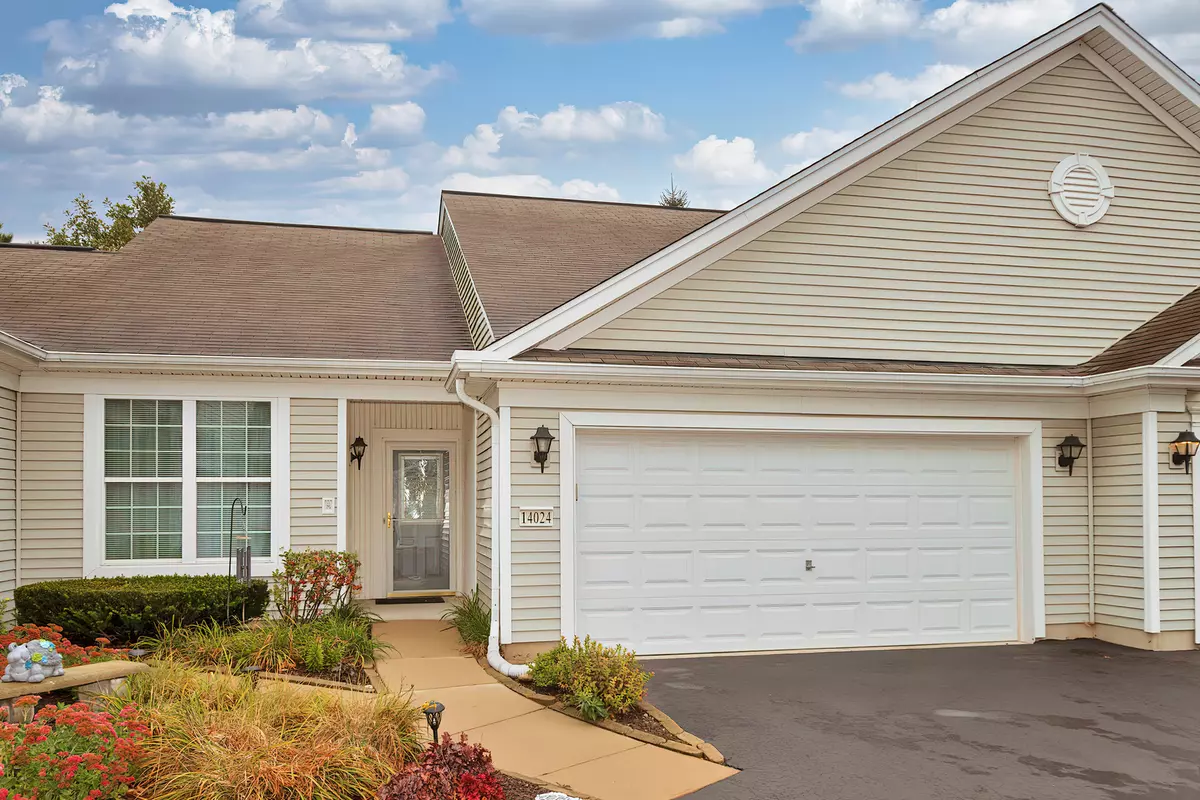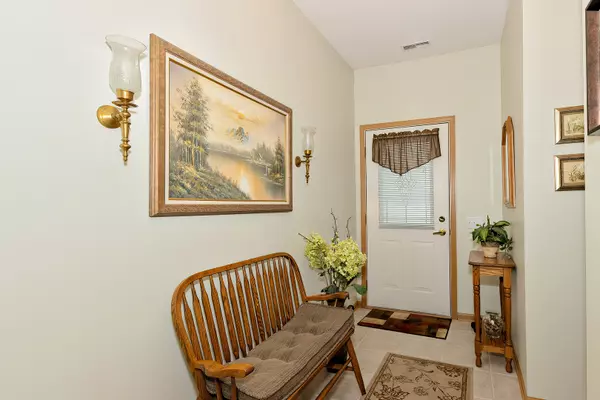$265,000
$275,000
3.6%For more information regarding the value of a property, please contact us for a free consultation.
14024 Red Hills RD Huntley, IL 60142
2 Beds
2 Baths
1,152 SqFt
Key Details
Sold Price $265,000
Property Type Townhouse
Sub Type Townhouse-Ranch
Listing Status Sold
Purchase Type For Sale
Square Footage 1,152 sqft
Price per Sqft $230
Subdivision Del Webb Sun City
MLS Listing ID 11914945
Sold Date 12/15/23
Bedrooms 2
Full Baths 2
HOA Fees $320/mo
Year Built 2004
Annual Tax Amount $1,941
Tax Year 2022
Lot Dimensions 3485
Property Description
Welcome to your dream home! This elegant Savoy model offers the perfect blend of sophistication, comfort, and style. This model has 2 bedrooms, 2 bathrooms, and a wealth of appealing features. The kitchen was updated in 2021 and features stainless steel appliances, granite countertops, and ceramic tile flooring. Enjoy your meals from your breakfast bar or dining room table. The kitchen, dining room, and living room give you a large open living space. The master bedroom has a beautiful vaulted ceiling, a ceiling fan, and a huge walk in closet! The master bath has an easy walk in shower with a built-in bench. Enjoy the outdoor living space and relax on your extended patio. Sun City is a 55+ community with amenities including tennis/pickleball, fitness facilities, pools, golf, a restaurant, fishing ponds, woodworking shop, softball fields & more plus it is just minutes from I90 and shopping.
Location
State IL
County Kane
Area Huntley
Rooms
Basement None
Interior
Interior Features Vaulted/Cathedral Ceilings, First Floor Bedroom, First Floor Laundry, First Floor Full Bath, Laundry Hook-Up in Unit, Walk-In Closet(s), Open Floorplan, Drapes/Blinds, Granite Counters, Health Facilities, Separate Dining Room, Some Wall-To-Wall Cp
Heating Natural Gas, Forced Air
Cooling Central Air
Equipment Ceiling Fan(s), Water Heater-Gas
Fireplace N
Appliance Range, Microwave, Dishwasher, Refrigerator, Washer, Dryer, Disposal, Stainless Steel Appliance(s)
Laundry Gas Dryer Hookup, In Unit
Exterior
Exterior Feature Patio, Cable Access
Parking Features Attached
Garage Spaces 2.0
Amenities Available Exercise Room, Golf Course, Health Club, Indoor Pool, Pool, Restaurant, Tennis Court(s), Ceiling Fan, Accessible, Patio
Roof Type Asphalt
Building
Story 1
Sewer Public Sewer
Water Public
New Construction false
Schools
School District 158 , 158, 158
Others
HOA Fee Include Insurance,Exercise Facilities,Pool,Exterior Maintenance,Lawn Care,Scavenger,Snow Removal
Ownership Fee Simple w/ HO Assn.
Special Listing Condition None
Pets Allowed Number Limit
Read Less
Want to know what your home might be worth? Contact us for a FREE valuation!

Our team is ready to help you sell your home for the highest possible price ASAP

© 2024 Listings courtesy of MRED as distributed by MLS GRID. All Rights Reserved.
Bought with Maria Thompson • Redfin Corporation

GET MORE INFORMATION





