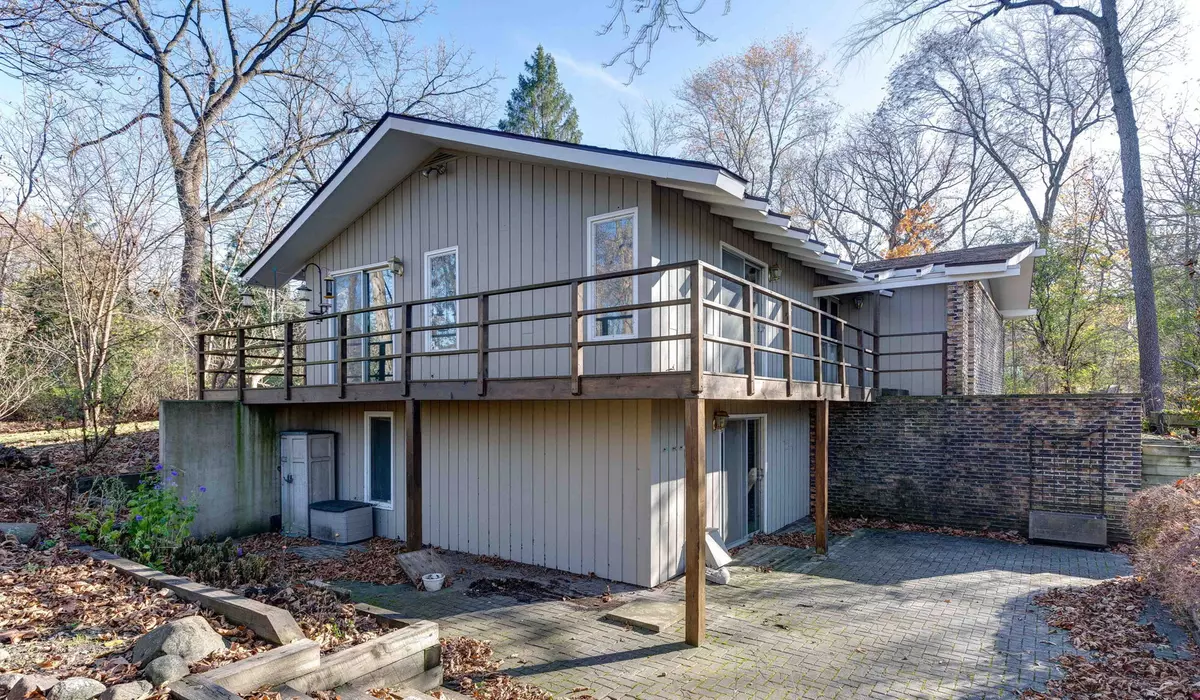$285,000
$315,000
9.5%For more information regarding the value of a property, please contact us for a free consultation.
9612 Hillandale RD Richmond, IL 60071
3 Beds
2.5 Baths
1,550 SqFt
Key Details
Sold Price $285,000
Property Type Single Family Home
Sub Type Detached Single
Listing Status Sold
Purchase Type For Sale
Square Footage 1,550 sqft
Price per Sqft $183
Subdivision Canterbury
MLS Listing ID 11916726
Sold Date 12/18/23
Style Ranch,Walk-Out Ranch
Bedrooms 3
Full Baths 2
Half Baths 1
Year Built 1969
Annual Tax Amount $6,079
Tax Year 2022
Lot Size 1.370 Acres
Lot Dimensions 225X355X200X245
Property Description
Looking for a secluded home that's close to town? Looking for a place where you can have your friends over to relax around the firepit? Looking for a unique home that's still affordable? Looking for a home that's well kept, but you can still make your own? This could be just the right home for you! You'll love the drive through the woods to get to your new home. The first thing you might notice is the brick with weeping mortar. It's such a distinctive look! AND it's brought inside to the brick wall that separates the hall and the living room and even goes downstairs to the fireplace wall there! The kitchen is spacious with plenty of cabinets PLUS a pantry. There's a brand new Bosch stainless steel dishwasher, Jenn-Air gas cooktop, Frigidaire stainless electric wall oven, GE refrigerator with freezer on the bottom, stainless GE Spacemaker microwave and even the Glacier Bay water cooler stays. There's even a skylight to keep the area bright and cheery! The living room and dining room are surrounded by sliders that lead to the wrap around deck and let the outside in! You'll love sitting inside or out and barely knowing the difference! The wood burning fireplace will keep you cozy when the winter gets cold and there are electric blinds with remotes to make your life easier! Hardwood floors through most of the first floor are great, too! There are 3 bedrooms on the main level. The primary is spacious with a dressing room/walk in closet and private bath with an easy enter shower. The 2 other bedrooms also have good space and share the hall bath, which has 2 sinks and a tub. The first floor laundry has a Maytag Heavy Duty stackable washer and dryer plus a handy sink, counter and cabinets. You'll enjoy the basement almost as much as the main level! The rec room has a wall of windows leading to the patio plus another wood burning fireplace. There's also a huge office/library/4th bedroom to use however fits your life, and a convenient half bath. Mechanicals are great! There's a newer Rheem/Richmond natural gas 40-gallon water heater, a Kinetico water softener system, Lennox AC System, and an almost new Generac natural gas 22K Generator 4-2021. The garage has a PorchLift wheelchair-lift and a LiftMaster garage door opener with keypad There's also a workbench and lots of storage. Your new home is wheelchair/walker accessible, too! The exterior has been recently painted and the landscaping has been well tended. You won't be too close to your neighbors, but so much of the land is wooded, the lawn is easy care! Zoned E1. Outbuildings allowed within the county's rules. Don't wait to make this home yours!
Location
State IL
County Mc Henry
Area Richmond
Rooms
Basement Partial, Walkout
Interior
Interior Features Skylight(s), Hardwood Floors, First Floor Bedroom, First Floor Laundry, First Floor Full Bath
Heating Natural Gas, Electric
Cooling Central Air
Fireplaces Number 2
Fireplaces Type Wood Burning
Equipment Water-Softener Owned, CO Detectors, Sump Pump, Generator, Water Heater-Gas
Fireplace Y
Appliance Microwave, Dishwasher, Refrigerator, Washer, Dryer, Cooktop, Built-In Oven, Water Softener Owned
Laundry Gas Dryer Hookup, In Unit, Laundry Closet, Sink
Exterior
Exterior Feature Deck, Patio, Storms/Screens
Garage Attached
Garage Spaces 2.0
Community Features Street Paved
Waterfront false
Roof Type Asphalt
Building
Lot Description Landscaped, Wooded, Mature Trees
Sewer Septic-Private
Water Private Well
New Construction false
Schools
Elementary Schools Richmond Grade School
Middle Schools Nippersink Middle School
High Schools Richmond-Burton Community High S
School District 2 , 2, 157
Others
HOA Fee Include None
Ownership Fee Simple
Special Listing Condition None
Read Less
Want to know what your home might be worth? Contact us for a FREE valuation!

Our team is ready to help you sell your home for the highest possible price ASAP

© 2024 Listings courtesy of MRED as distributed by MLS GRID. All Rights Reserved.
Bought with Mary Hager-Swanson • Swanson Real Estate

GET MORE INFORMATION





