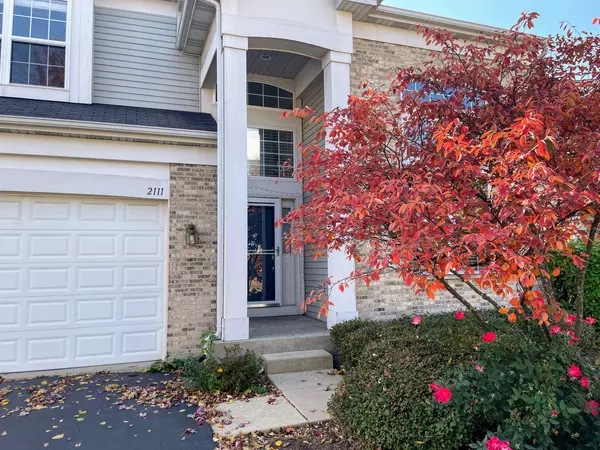$550,000
$554,999
0.9%For more information regarding the value of a property, please contact us for a free consultation.
2111 Silverleaf CT Addison, IL 60101
4 Beds
2.5 Baths
2,767 SqFt
Key Details
Sold Price $550,000
Property Type Single Family Home
Sub Type Detached Single
Listing Status Sold
Purchase Type For Sale
Square Footage 2,767 sqft
Price per Sqft $198
Subdivision Silverleaf
MLS Listing ID 11899977
Sold Date 12/18/23
Bedrooms 4
Full Baths 2
Half Baths 1
HOA Fees $95/mo
Year Built 2006
Annual Tax Amount $13,754
Tax Year 2022
Lot Dimensions 8712
Property Description
2,767 sq. ft. single-family home with 4 bedrooms, 2.5 bathrooms, a three-car garage, and a large driveway. Large unfinished basement. Deck with an excellent view of a pond in the rear of the home. Master bedroom has two walk-in closets, vaulted ceilings, master bath with an oversized tub. Kitchen has 42-inch oak cabinets with granite countertops and recent stainless steel appliances. Separate desk area is built in. Full unfinished basement with rough-in plumbing, back-up sump pump, and nine-foot ceilings. Custom blinds throughout. Yard has a deck that overlooks pond view. One of the nicest lots in the subdivision. A complete renovation in 2019 included all new paint, all new floors, new staining on cabinets, granite countertops, all new appliances, wainscoting, all new blinds, and recessed lighting, among other changes. Excellent neighborhood with a nearby park and playground. Only 3 minutes away from I-355.
Location
State IL
County Du Page
Area Addison
Rooms
Basement Full
Interior
Interior Features Vaulted/Cathedral Ceilings, Wood Laminate Floors, First Floor Laundry, Built-in Features, Walk-In Closet(s), Open Floorplan, Some Window Treatmnt, Granite Counters, Separate Dining Room
Heating Natural Gas
Cooling Central Air
Fireplaces Number 1
Fireplaces Type Gas Starter
Equipment Humidifier, CO Detectors, Ceiling Fan(s), Sump Pump, Backup Sump Pump;, Radon Mitigation System, Water Heater-Gas
Fireplace Y
Appliance Range, Microwave, Dishwasher, High End Refrigerator, Washer, Dryer, Stainless Steel Appliance(s), Front Controls on Range/Cooktop, Gas Cooktop
Laundry Gas Dryer Hookup, Sink
Exterior
Parking Features Attached
Garage Spaces 3.0
Community Features Park, Lake, Curbs, Sidewalks, Street Lights, Street Paved
Roof Type Asphalt
Building
Lot Description Pond(s), Water View, Sidewalks
New Construction false
Schools
School District 15 , 15, 87
Others
HOA Fee Include Other
Ownership Fee Simple w/ HO Assn.
Special Listing Condition None
Read Less
Want to know what your home might be worth? Contact us for a FREE valuation!

Our team is ready to help you sell your home for the highest possible price ASAP

© 2024 Listings courtesy of MRED as distributed by MLS GRID. All Rights Reserved.
Bought with Mohammed Ather • Charles Rutenberg Realty of IL

GET MORE INFORMATION





