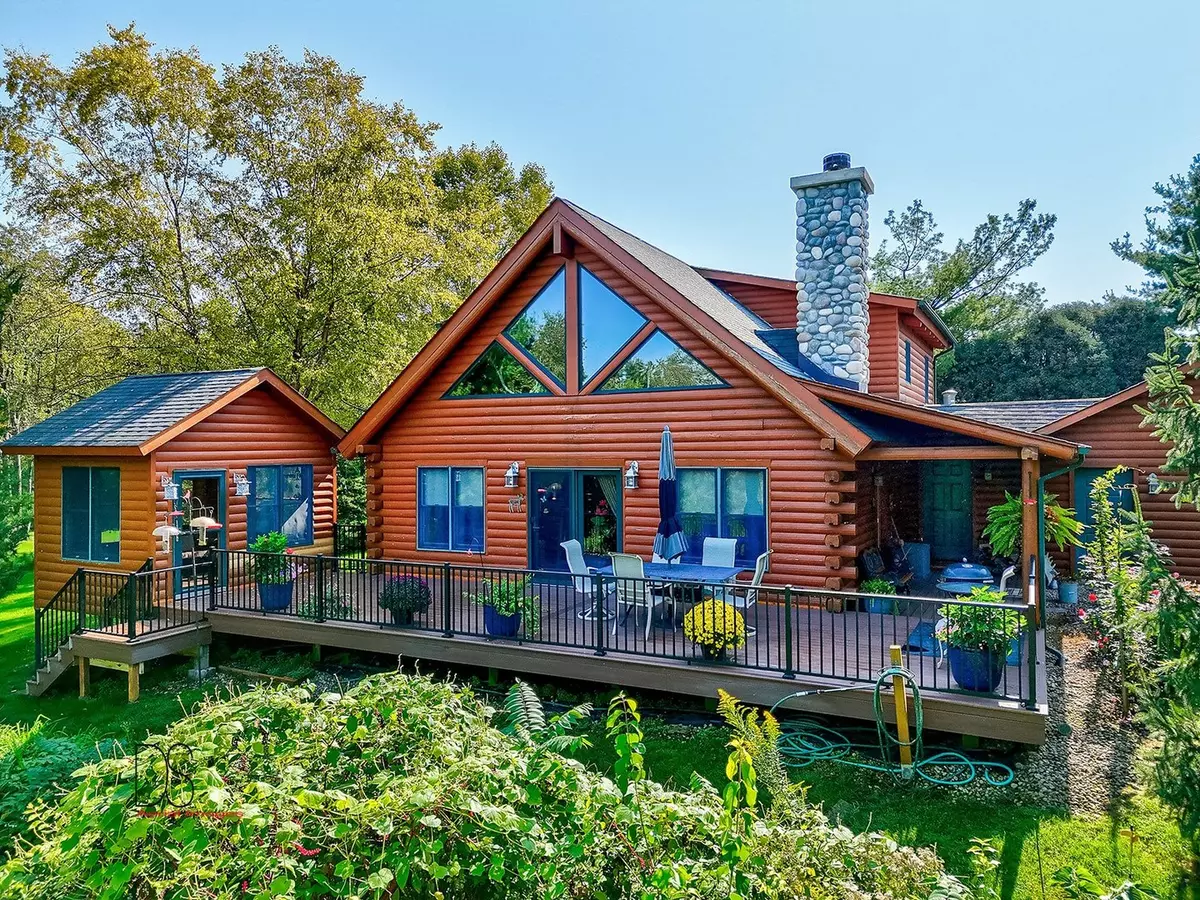$419,000
$419,000
For more information regarding the value of a property, please contact us for a free consultation.
3714 E 2653rd RD Sheridan, IL 60551
3 Beds
2.5 Baths
1,680 SqFt
Key Details
Sold Price $419,000
Property Type Single Family Home
Sub Type Detached Single
Listing Status Sold
Purchase Type For Sale
Square Footage 1,680 sqft
Price per Sqft $249
MLS Listing ID 11896864
Sold Date 12/18/23
Style Log
Bedrooms 3
Full Baths 2
Half Baths 1
Year Built 2005
Annual Tax Amount $5,774
Tax Year 2022
Lot Size 2.730 Acres
Lot Dimensions 166 X 450 X 105 X 658 X 147 X 44 X 184 X 74
Property Description
Welcome to your own private log home retreat on 2.7 acres of serene countryside, conveniently nestled just off Route 71 in the charming town of Norway. This picturesque log home, built in 2005, exudes rustic elegance and modern comfort, making it the perfect place to call home. As you approach, you'll be greeted by the inviting presence of this well-maintained property. Step onto the newly completed wrap-around deck, featuring durable Trek decking and sleek aluminum railings, where you can unwind and soak in the beauty of your natural surroundings. Inside, this home has been meticulously cared for and thoughtfully updated. The air conditioner and furnace were replaced just two years ago, ensuring your year-round comfort. The washer and dryer are included, making laundry a breeze, and the added security of a whole-house generator offers peace of mind. The main level boasts a convenient first-floor master bedroom, offering both privacy and accessibility. The heart of the home, the spacious living area, features a magnificent log fireplace with a gas starter, creating a warm and inviting atmosphere. The fireplace chimney has recently undergone new tuck pointing, ensuring its functionality and safety. The kitchen has granite countertops, elegant hickory cabinets, and stainless steel appliances that complement the rustic aesthetic while providing modern convenience. A first-floor laundry room adds to the practicality of this layout. The full unfinished basement presents a canvas for your imagination, offering the potential for additional living space or storage. Upstairs, the second floor features two generously sized bedrooms, a full bath, and a loft area, providing plenty of space for family and guests. The etched glass on the front door adds a touch of sophistication and uniqueness to your home's entrance. Outdoors, you'll find a screened-in sunroom, ideal for enjoying bug-free summer evenings, and a three car heated garage, perfect for keeping your vehicles warm during the colder months. The property also features a sprinkler system to keep your lawn looking lush and green year-round. For those who love to grill, the breezeway to the garage includes an external exhaust, allowing for winter grilling. Additionally, a gas line for your grill makes outdoor cooking a breeze. Water quality is a priority with a reverse osmosis system in place, ensuring fresh and clean water for your household needs. This property offers the unique opportunity to enjoy the tranquility of a private retreat every day, surrounded by nature and the comforts of a well-appointed log home. Don't miss your chance to make this picturesque log home yours and experience the best of country living with modern conveniences. Schedule a showing today and make your log home dreams a reality!
Location
State IL
County La Salle
Area Sheridan
Rooms
Basement Full
Interior
Interior Features Vaulted/Cathedral Ceilings, Hardwood Floors, First Floor Bedroom, First Floor Laundry, First Floor Full Bath, Walk-In Closet(s), Granite Counters
Heating Natural Gas
Cooling Central Air
Fireplaces Number 1
Fireplaces Type Wood Burning, Gas Starter
Equipment Water-Softener Owned, Security System, Sump Pump, Sprinkler-Lawn, Generator
Fireplace Y
Appliance Range, Microwave, Dishwasher, Refrigerator, Washer, Dryer, Disposal, Stainless Steel Appliance(s), Water Purifier Owned, Water Softener Owned
Laundry In Unit, Sink
Exterior
Exterior Feature Deck
Parking Features Attached
Garage Spaces 3.0
Community Features Street Paved
Roof Type Asphalt
Building
Lot Description Irregular Lot, Mature Trees
Sewer Septic-Private
Water Private Well
New Construction false
Schools
High Schools Serena High School
School District 2 , 2, 2
Others
HOA Fee Include None
Ownership Fee Simple
Special Listing Condition None
Read Less
Want to know what your home might be worth? Contact us for a FREE valuation!

Our team is ready to help you sell your home for the highest possible price ASAP

© 2024 Listings courtesy of MRED as distributed by MLS GRID. All Rights Reserved.
Bought with Daniel Czuba • Daniel & Associates Real Estate

GET MORE INFORMATION





