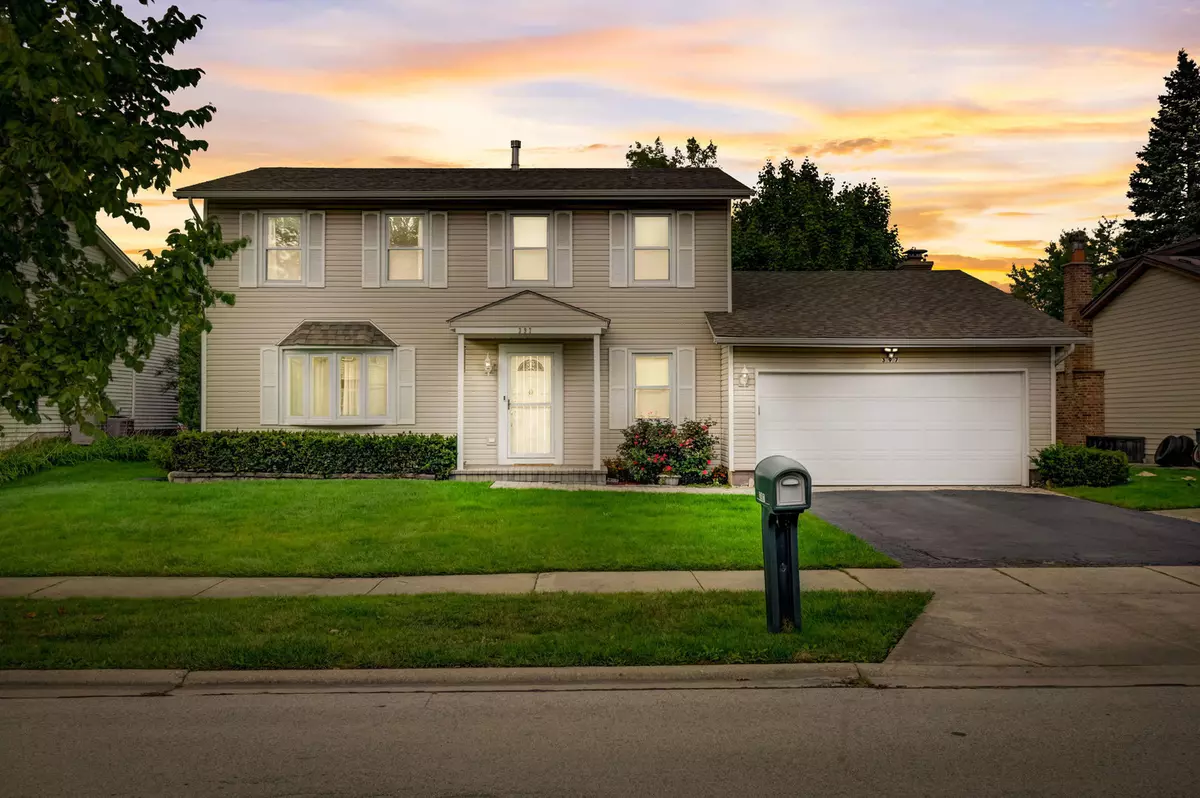$504,000
$500,000
0.8%For more information regarding the value of a property, please contact us for a free consultation.
397 Chicory LN Buffalo Grove, IL 60089
4 Beds
2.5 Baths
2,763 SqFt
Key Details
Sold Price $504,000
Property Type Single Family Home
Sub Type Detached Single
Listing Status Sold
Purchase Type For Sale
Square Footage 2,763 sqft
Price per Sqft $182
Subdivision Ridgewood
MLS Listing ID 11916732
Sold Date 12/18/23
Bedrooms 4
Full Baths 2
Half Baths 1
Year Built 1979
Annual Tax Amount $11,504
Tax Year 2022
Lot Size 7,579 Sqft
Lot Dimensions 7562
Property Description
Welcome to this exquisite 4-bedroom, 2.1-bath home located in the award-winning Stevenson District. Step through the foyer, and you'll immediately feel the warmth of this residence. The spacious and bright living room, with its large windows, offers a welcoming ambiance and a seamless view into the adjacent dining room, perfect for hosting gatherings with friends and family. The heart of the home is undoubtedly the bright kitchen, featuring gleaming stainless steel appliances that any culinary enthusiast will appreciate. Abundant cabinetry provides ample storage space for all your kitchen essentials. Right next to the kitchen, you'll find an inviting eating area with exterior access to the backyard, making al fresco dining a breeze. For those cozy evenings in, the living room beckons with its charming fireplace, while exterior access to the patio allows you to enjoy the outdoors without leaving the comfort of your home. A convenient mudroom and a stylish half bath round out the main level, ensuring practicality and functionality for everyday living. As you ascend to the second level, you'll discover the spacious master bedroom, your private retreat. The ensuite bathroom boasts double sinks and a luxurious walk-in shower, offering both convenience and indulgence. Three additional roomy bedrooms and a well-appointed full bath complete the second level, providing ample space for family members or guests. Venture downstairs to the basement, where entertainment and relaxation await. The spacious recreational room is ideal for movie nights, game days, or simply unwinding after a long day. A dedicated laundry room adds convenience to your daily routine. Plus, there's a versatile bonus room that can serve as an office, providing a quiet and productive space for work or study. Step outside to the backyard, where you'll discover a private oasis with plenty of room for outdoor activities and relaxation. Plus, enjoy direct access to the elementary school park, making it effortless for children to play and explore. Don't miss your chance to make this dream home yours today!
Location
State IL
County Lake
Area Buffalo Grove
Rooms
Basement Full
Interior
Interior Features Open Floorplan, Some Carpeting, Separate Dining Room
Heating Natural Gas, Forced Air
Cooling Central Air
Fireplaces Number 1
Fireplaces Type Attached Fireplace Doors/Screen, Gas Log, Gas Starter
Equipment CO Detectors, Sump Pump, Backup Sump Pump;
Fireplace Y
Appliance Range, Microwave, Dishwasher, Refrigerator, Washer, Dryer, Disposal, Trash Compactor, Cooktop
Laundry Sink
Exterior
Exterior Feature Brick Paver Patio, Storms/Screens
Parking Features Attached
Garage Spaces 2.0
Roof Type Asphalt
Building
Lot Description Landscaped
Sewer Public Sewer
Water Public
New Construction false
Schools
Elementary Schools Earl Pritchett School
Middle Schools Aptakisic Junior High School
High Schools Adlai E Stevenson High School
School District 102 , 102, 125
Others
HOA Fee Include None
Ownership Fee Simple
Special Listing Condition None
Read Less
Want to know what your home might be worth? Contact us for a FREE valuation!

Our team is ready to help you sell your home for the highest possible price ASAP

© 2024 Listings courtesy of MRED as distributed by MLS GRID. All Rights Reserved.
Bought with Renchi Varghese • Achieve Real Estate Group Inc

GET MORE INFORMATION

