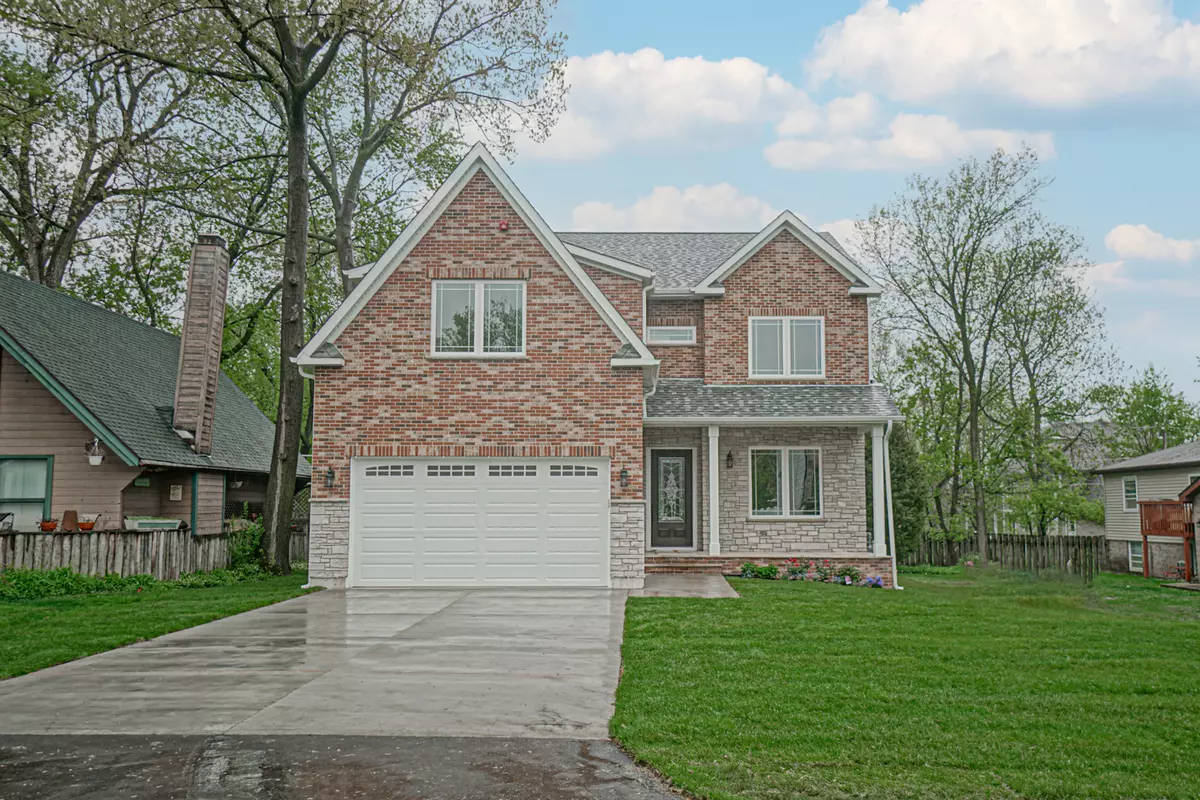$808,000
$835,000
3.2%For more information regarding the value of a property, please contact us for a free consultation.
20793 N William AVE Lincolnshire, IL 60069
5 Beds
4 Baths
4,100 SqFt
Key Details
Sold Price $808,000
Property Type Single Family Home
Sub Type Detached Single
Listing Status Sold
Purchase Type For Sale
Square Footage 4,100 sqft
Price per Sqft $197
MLS Listing ID 11804520
Sold Date 12/28/23
Bedrooms 5
Full Baths 4
Year Built 2023
Annual Tax Amount $2,457
Tax Year 2022
Lot Dimensions 60X135
Property Description
Experience luxurious living in this stunning new construction home located in the highly sought-after Stevenson school district. Perfect for entertaining, this home boasts a spacious first floor with 10-foot ceilings, beautiful millwork, and coffered ceilings. The open floor plan seamlessly flows from the family room to the chef's kitchen, complete with high-end stainless steel appliances, a large island, and additional breakfast area. Upstairs, the 9-foot ceilings continue throughout the 5 spacious bedrooms. The primary suite is a true oasis, featuring a walk-in closet, dual vanity, enormous walk-in shower, and separate soaking tub. An additional en-suite bedroom provides ample space for guests, while the other bedrooms are serviced by a large hall bathroom. Located in a delightful neighborhood, this new construction home is a must-see. The basement can be finished by the builder if desired, providing even more space for your family to enjoy. Don't miss your chance to own this entertainer's dream home in a prime location.
Location
State IL
County Lake
Area Lincolnshire
Rooms
Basement Full
Interior
Interior Features Hardwood Floors, Second Floor Laundry, First Floor Full Bath, Walk-In Closet(s), Ceiling - 10 Foot, Ceiling - 9 Foot
Heating Natural Gas
Cooling Central Air
Fireplaces Number 1
Fireplace Y
Laundry Laundry Closet
Exterior
Exterior Feature Deck
Parking Features Attached
Garage Spaces 2.0
Building
Foundation No
Sewer Public Sewer
Water Lake Michigan, Public
New Construction true
Schools
Elementary Schools Earl Pritchett School
Middle Schools Aptakisic Junior High School
High Schools Adlai E Stevenson High School
School District 102 , 102, 125
Others
HOA Fee Include None
Ownership Fee Simple
Special Listing Condition List Broker Must Accompany
Read Less
Want to know what your home might be worth? Contact us for a FREE valuation!

Our team is ready to help you sell your home for the highest possible price ASAP

© 2024 Listings courtesy of MRED as distributed by MLS GRID. All Rights Reserved.
Bought with Sarah Lyons • @properties Christie's International Real Estate

GET MORE INFORMATION





