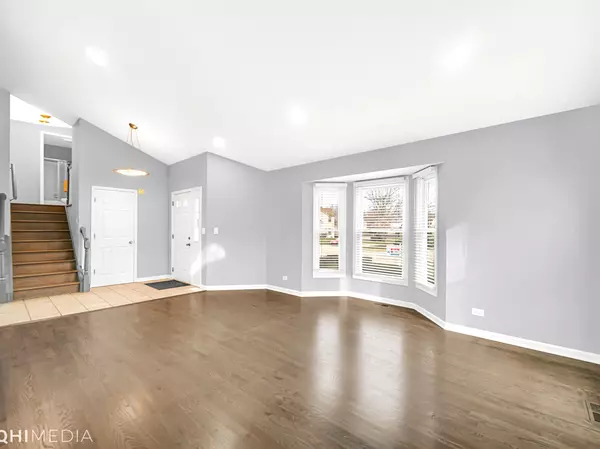$490,000
$499,900
2.0%For more information regarding the value of a property, please contact us for a free consultation.
1315 Madison DR Buffalo Grove, IL 60089
3 Beds
2.5 Baths
2,482 SqFt
Key Details
Sold Price $490,000
Property Type Single Family Home
Sub Type Detached Single
Listing Status Sold
Purchase Type For Sale
Square Footage 2,482 sqft
Price per Sqft $197
Subdivision Old Farm Village
MLS Listing ID 11943838
Sold Date 12/29/23
Style Tri-Level
Bedrooms 3
Full Baths 2
Half Baths 1
Year Built 1987
Annual Tax Amount $11,360
Tax Year 2022
Lot Dimensions 70X120X36X175
Property Description
North West Facing, Extremly Bright, Sun drenched, Contemporary Multi-level Fully Updated Beautiful Single Family Home Ready to Move-In with Finished basement with a possible 4th bedroom/office- New Roof (Nov 2022) Brand New Kitchen cabinets, Brand new SS Kitchen Appliances, Brand New Quartz Counter tops in Kitchen and Bathrooms, Brand New Faucets, Brand New AC, Brand New Hardwood floors and a Great No-Carpet Home, Freshly Painted: High Ceiling First floor, Foyer Living room, Dining room adn Kitchen, Living Room, Dining and Kitchen. The Breakfast area in kitchen looks down on the main floor Family Room with gas log fireplace. A Private Deck with seating arangements off the family room opens to the Greenway adjacent on the west. It is like living on a fairway. Upper level: Double Doors to the Primary Suite includes walk in closet and full bath.Two additional Kids bedrooms and a Hall Bath on Upper level. Basement ncludes the Large Recreationor media Room and Office or Small Bedroom. Lots of storage/hanging space. Painted the exterior and installed a new railing at Front Door. Stevenson High School ranked among the best in the country The community provides bus service to all Schools. Several parks and playgrounds nearby along with Metra bus and trains just south of Deerfield Road. Seller will provide Home Warranty (Diamond Plan) for 1 year.
Location
State IL
County Lake
Area Buffalo Grove
Rooms
Basement Partial
Interior
Interior Features Vaulted/Cathedral Ceilings, First Floor Laundry, Walk-In Closet(s), Ceiling - 10 Foot, Some Window Treatmnt, Drapes/Blinds, Separate Dining Room, Some Insulated Wndws, Some Storm Doors, Some Wall-To-Wall Cp, Replacement Windows
Heating Natural Gas
Cooling Central Air
Fireplaces Number 1
Fireplaces Type Wood Burning, Gas Log
Fireplace Y
Appliance Range, Microwave, Dishwasher, Refrigerator, Washer, Dryer, Disposal, Stainless Steel Appliance(s), Cooktop, Built-In Oven, Range Hood
Laundry Gas Dryer Hookup, Laundry Closet
Exterior
Exterior Feature Deck
Parking Features Attached
Garage Spaces 2.0
Community Features Park, Curbs, Sidewalks, Street Lights, Street Paved
Roof Type Asphalt
Building
Lot Description Cul-De-Sac, Landscaped, Backs to Open Grnd, Views, Sidewalks, Streetlights
Sewer Septic-Mechanical, Public Sewer
Water Lake Michigan, Public
New Construction false
Schools
Elementary Schools Earl Pritchett School
Middle Schools Aptakisic Junior High School
High Schools Adlai E Stevenson High School
School District 102 , 102, 125
Others
HOA Fee Include None
Ownership Fee Simple
Special Listing Condition None
Read Less
Want to know what your home might be worth? Contact us for a FREE valuation!

Our team is ready to help you sell your home for the highest possible price ASAP

© 2024 Listings courtesy of MRED as distributed by MLS GRID. All Rights Reserved.
Bought with Non Member • NON MEMBER

GET MORE INFORMATION





