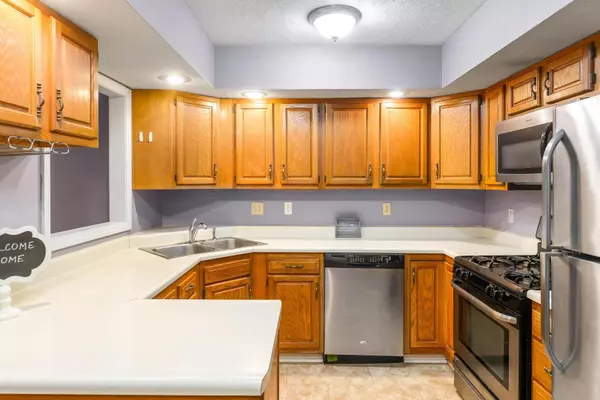$180,000
$179,999
For more information regarding the value of a property, please contact us for a free consultation.
1710 Fort Jesse RD Normal, IL 61761
4 Beds
2 Baths
2,379 SqFt
Key Details
Sold Price $180,000
Property Type Single Family Home
Sub Type Detached Single
Listing Status Sold
Purchase Type For Sale
Square Footage 2,379 sqft
Price per Sqft $75
Subdivision Greenbriar
MLS Listing ID 11930822
Sold Date 01/05/24
Style Bi-Level
Bedrooms 4
Full Baths 2
Year Built 1969
Annual Tax Amount $4,073
Tax Year 2022
Lot Size 6,534 Sqft
Lot Dimensions 62 X 108
Property Description
A new home for the holidays! Great value bi-level in desirable Greenbriar subdivision! LOTS of square feet for the price! This move-in ready home features 4 bedrooms and 2 full baths. Kitchen is nice & bright w/newer SS appliances (15) & ample counter space. Extra addition off of kitchen provides another large living area or a possible dining room. Main level bath features double sinks and a shower/tub combo. Lower level provides lots of extra space with 4 finished rooms, including a bedroom, an office, and an additional family room. Lower level has all brand new LVP flooring (Nov '23), and much fresh paint. All appliances will stay! Great screened-in deck for entertaining or dining al fresco plus an extra deck. Large backyard is conveniently fenced for your pets, and also has a nice sized storage shed. Additional updates include, but not limited to: New overhead garage door (23), Gutter guards (23), Laminate flooring upper (15). Driveway has extra parking pad for 2nd vehicle. Seller is offering a 14 month home warranty to the new owner! Come take a look before it's too late!
Location
State IL
County Mc Lean
Area Normal
Rooms
Basement Full
Interior
Interior Features Hardwood Floors
Heating Forced Air, Natural Gas
Cooling Central Air
Equipment Ceiling Fan(s), Water Heater-Gas
Fireplace N
Appliance Range, Microwave, Dishwasher, Refrigerator, Washer, Dryer, Disposal
Laundry Gas Dryer Hookup, Electric Dryer Hookup
Exterior
Exterior Feature Deck, Screened Deck
Parking Features Attached
Garage Spaces 1.0
Community Features Park, Curbs, Sidewalks, Street Lights, Street Paved
Roof Type Asphalt
Building
Lot Description Fenced Yard, Mature Trees
Sewer Public Sewer
Water Public
New Construction false
Schools
Elementary Schools Grove Elementary
Middle Schools Chiddix Jr High
High Schools Normal Community High School
School District 5 , 5, 5
Others
HOA Fee Include None
Ownership Fee Simple
Special Listing Condition Exclusions-Call List Office, Home Warranty
Read Less
Want to know what your home might be worth? Contact us for a FREE valuation!

Our team is ready to help you sell your home for the highest possible price ASAP

© 2024 Listings courtesy of MRED as distributed by MLS GRID. All Rights Reserved.
Bought with Amanda Armstrong • RE/MAX Rising

GET MORE INFORMATION





