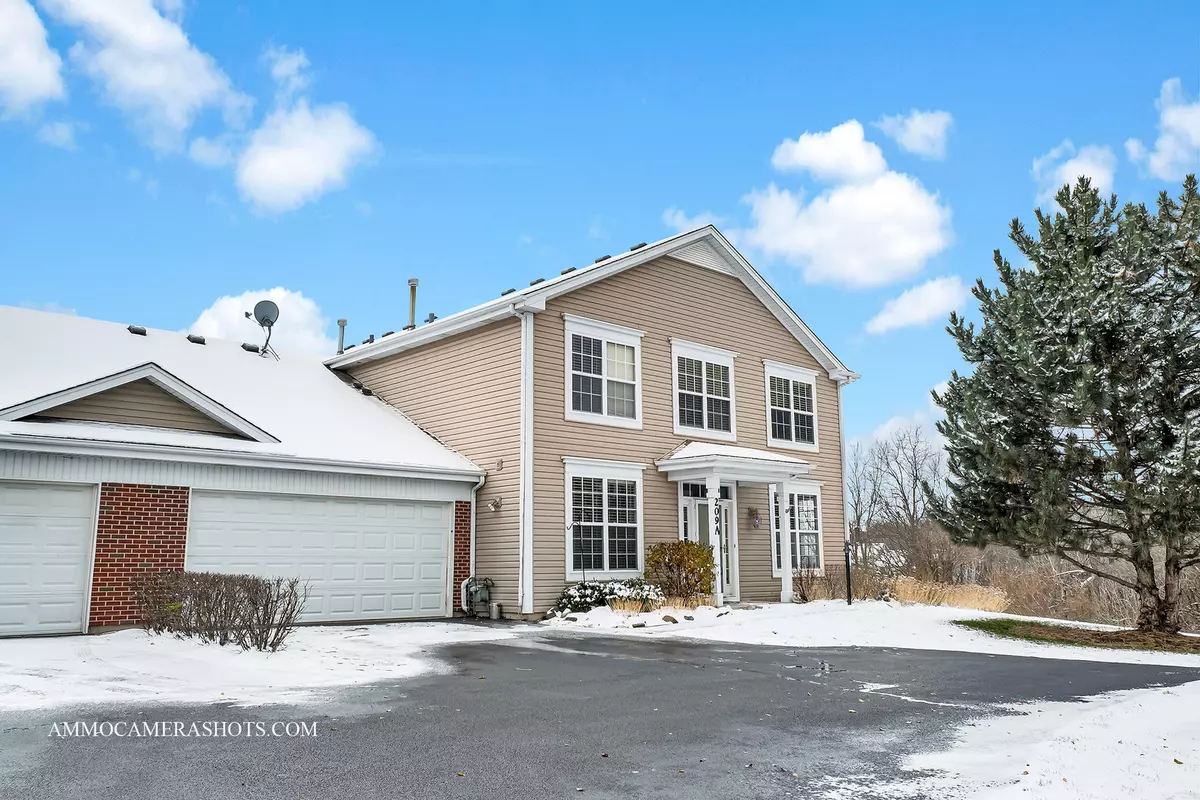$227,000
$245,000
7.3%For more information regarding the value of a property, please contact us for a free consultation.
209 Belle Vue CT #A Sugar Grove, IL 60554
2 Beds
2.5 Baths
1,615 SqFt
Key Details
Sold Price $227,000
Property Type Townhouse
Sub Type Townhouse-2 Story
Listing Status Sold
Purchase Type For Sale
Square Footage 1,615 sqft
Price per Sqft $140
Subdivision Windsor Pointe
MLS Listing ID 11936451
Sold Date 01/12/24
Bedrooms 2
Full Baths 2
Half Baths 1
HOA Fees $240/mo
Rental Info Yes
Year Built 2003
Annual Tax Amount $5,150
Tax Year 2022
Lot Dimensions COMMON
Property Description
Spacious townhome in the heart of Sugar Grove! This two-story, end-unit is at the end of Belle Vue Court (located at the end of a driveway past Unit 205 on the right). Tons of privacy with concrete patio, screening and a view of wildlife area and a gas grill just waiting to be fired. The living room and dining area are combined into one large area with a gas-fired fireplace. Open staircase to second floor. The kitchen provides an efficient working environment and a separate eating area with lots of windows. Ceramic floors and lots of cabinetry with wall pantry. Half bath conveniently located in hallway. The first floor utility room makes laundry day a breeze and provides easy access to the two-car garage. The second floor provides two primary suites, each with ample room for king-sized beds, super walk-in closets in each, and private baths. This home is part of an estate and is being sold "as is" allowing the new owner to choose flooring and updates on this 20 year home.
Location
State IL
County Kane
Area Sugar Grove
Rooms
Basement None
Interior
Interior Features Vaulted/Cathedral Ceilings, Wood Laminate Floors, First Floor Laundry, Laundry Hook-Up in Unit, Walk-In Closet(s)
Heating Natural Gas
Cooling Central Air
Fireplaces Number 1
Equipment Ceiling Fan(s)
Fireplace Y
Appliance Range, Microwave, Dishwasher, Refrigerator, Washer, Dryer
Laundry In Unit
Exterior
Exterior Feature Patio, End Unit
Parking Features Attached
Garage Spaces 2.0
Amenities Available Ceiling Fan, Patio
Roof Type Asphalt
Building
Lot Description Common Grounds
Story 2
Sewer Public Sewer
Water Public
New Construction false
Schools
School District 302 , 302, 302
Others
HOA Fee Include Lawn Care,Snow Removal
Ownership Condo
Special Listing Condition None
Pets Allowed Cats OK, Dogs OK
Read Less
Want to know what your home might be worth? Contact us for a FREE valuation!

Our team is ready to help you sell your home for the highest possible price ASAP

© 2024 Listings courtesy of MRED as distributed by MLS GRID. All Rights Reserved.
Bought with Anatolie Cemortan • REMAX Legends

GET MORE INFORMATION





