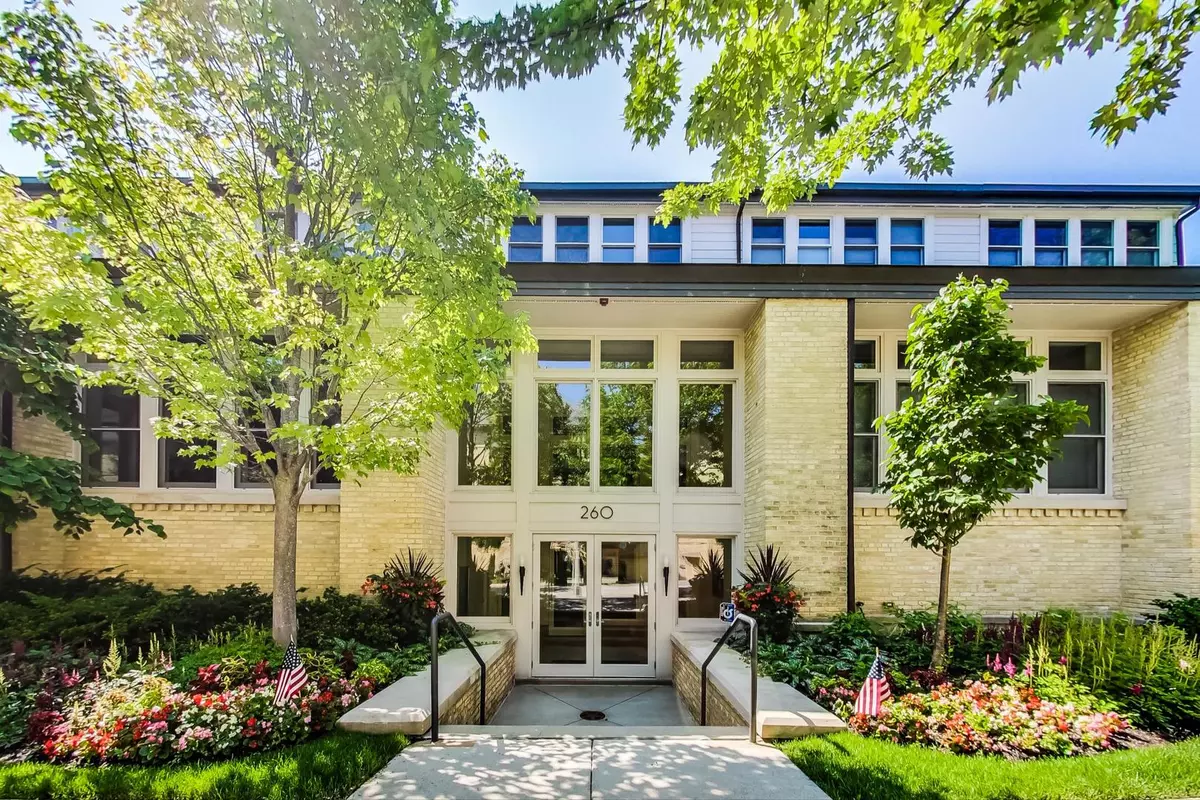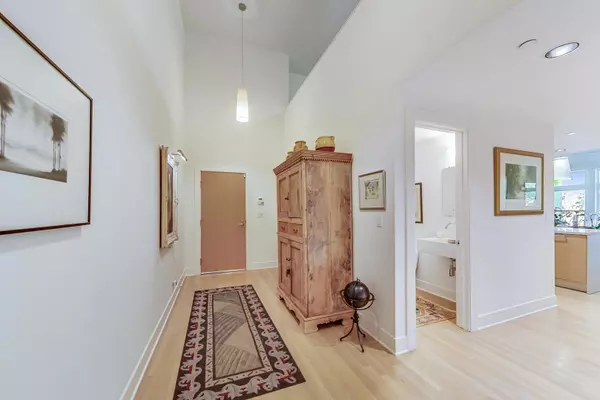$780,000
$799,000
2.4%For more information regarding the value of a property, please contact us for a free consultation.
260 Whistler RD #1C Highland Park, IL 60035
2 Beds
2.5 Baths
2,480 SqFt
Key Details
Sold Price $780,000
Property Type Condo
Sub Type Condo
Listing Status Sold
Purchase Type For Sale
Square Footage 2,480 sqft
Price per Sqft $314
MLS Listing ID 11826170
Sold Date 01/16/24
Bedrooms 2
Full Baths 2
Half Baths 1
HOA Fees $628/mo
Rental Info No
Year Built 1885
Annual Tax Amount $12,635
Tax Year 2022
Lot Dimensions COMMON
Property Description
Spectacular condo in Fort Sheridan's historic Drill Hall. Phenominal location, elevator building! Drive right into heated garage with 2 spots and a large storage room. Main living is all on 1 level! Primary bedroom and bathroom, plus powder room, gorgeous high-end kitchen (large island, sub zero refrigerator), gas fireplace with quartz surround, vaulted ceilings, tree line view, covered balcony (with gas line and water), amazing storage and closet space, foyer is perfect for showing off art work. 2nd level loft with 2nd bedroom, bonus living room or office and 2nd full bathroom. Move in ready!
Location
State IL
County Lake
Area Highland Park
Rooms
Basement None
Interior
Interior Features Vaulted/Cathedral Ceilings, Hardwood Floors, First Floor Bedroom, First Floor Laundry, Walk-In Closet(s), Granite Counters
Heating Natural Gas, Electric, Forced Air, Baseboard, Sep Heating Systems - 2+
Cooling Central Air
Fireplaces Number 1
Fireplaces Type Gas Log, Gas Starter
Fireplace Y
Appliance Microwave, Dishwasher, High End Refrigerator, Freezer, Washer, Dryer, Disposal, Stainless Steel Appliance(s), Cooktop, Range Hood, Gas Cooktop, Electric Oven, Range Hood, Wall Oven
Laundry In Unit
Exterior
Exterior Feature Balcony
Parking Features Attached
Garage Spaces 2.0
Amenities Available Bike Room/Bike Trails, Elevator(s), Storage, Security Door Lock(s)
Roof Type Asphalt
Building
Lot Description Common Grounds
Story 2
Sewer Public Sewer
Water Lake Michigan, Public
New Construction false
Schools
Elementary Schools Wayne Thomas Elementary School
Middle Schools Northwood Junior High School
School District 112 , 112, 112
Others
HOA Fee Include Insurance,Exterior Maintenance,Scavenger,Snow Removal
Ownership Condo
Special Listing Condition List Broker Must Accompany
Pets Allowed Cats OK, Dogs OK
Read Less
Want to know what your home might be worth? Contact us for a FREE valuation!

Our team is ready to help you sell your home for the highest possible price ASAP

© 2024 Listings courtesy of MRED as distributed by MLS GRID. All Rights Reserved.
Bought with Janet Borden • Compass

GET MORE INFORMATION





