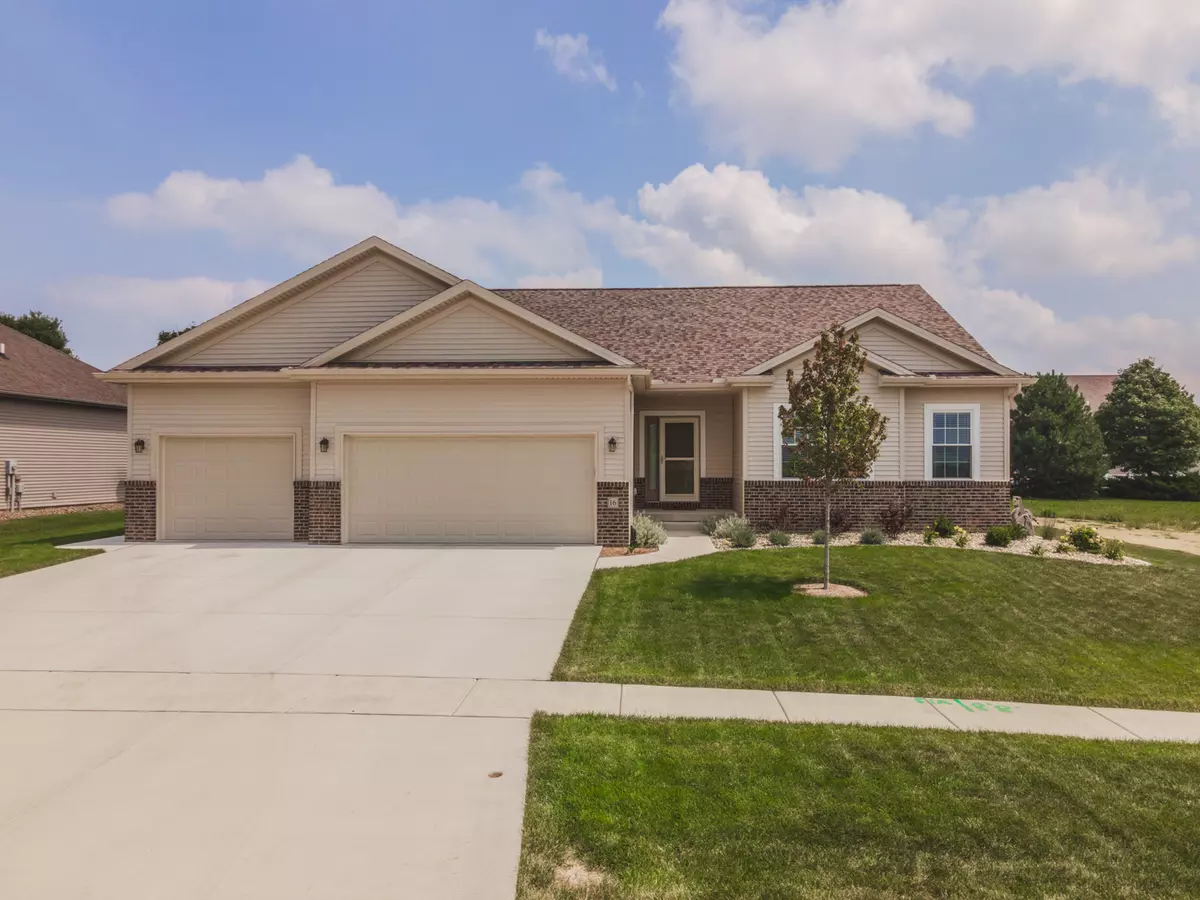$442,000
$454,900
2.8%For more information regarding the value of a property, please contact us for a free consultation.
16 Brookstone CIR Bloomington, IL 61704
4 Beds
3 Baths
3,888 SqFt
Key Details
Sold Price $442,000
Property Type Single Family Home
Sub Type Detached Single
Listing Status Sold
Purchase Type For Sale
Square Footage 3,888 sqft
Price per Sqft $113
Subdivision Brookridge Estates
MLS Listing ID 11866111
Sold Date 01/16/24
Style Ranch
Bedrooms 4
Full Baths 3
HOA Fees $12/ann
Year Built 2022
Annual Tax Amount $2,038
Tax Year 2022
Lot Dimensions 90X125
Property Description
BETTER THAN NEW! Beautiful 1 Year Old spacious 4 Bedroom, 3 Bath Ranch READY FOR MOVE IN. All window treatments, landscape and established grass is DONE. Features an Open Floor Plan with a beautiful Kitchen (island seating), vaulted ceilings, and lots of natural light. Luxury Vinyl Plank flooring throughout. Large, covered Porch + Patio with lighting, fan and cable outlet. Large primary Bedroom and laundry on main floor. Gorgeous Basement with finished large family + all-purpose rooms. ADDITIONAL AMENETIES: Wired for generator and cable; larger doors (36") and added outlets to primary bedroom; patio raised to back door; primary bathroom blocked for grab bars; egress window in basement family room; oversized garage. Come and see for yourself! DON'T MISS!
Location
State IL
County Mc Lean
Area Bloomington
Rooms
Basement Full
Interior
Interior Features Vaulted/Cathedral Ceilings, First Floor Bedroom, First Floor Laundry, First Floor Full Bath, Walk-In Closet(s)
Heating Natural Gas, Forced Air
Cooling Central Air
Fireplaces Number 1
Fireplaces Type Gas Log
Equipment Ceiling Fan(s), Sump Pump, Radon Mitigation System, Water Heater-Gas
Fireplace Y
Appliance Range, Microwave, Dishwasher, Refrigerator, Disposal, Stainless Steel Appliance(s)
Laundry Gas Dryer Hookup
Exterior
Exterior Feature Patio, Porch
Parking Features Attached
Garage Spaces 3.0
Community Features Curbs, Sidewalks, Street Lights, Street Paved
Roof Type Asphalt
Building
Lot Description Sidewalks, Streetlights
Sewer Public Sewer
Water Public
New Construction false
Schools
Elementary Schools Cedar Ridge Elementary
Middle Schools Evans Jr High
High Schools Normal Community High School
School District 5 , 5, 5
Others
HOA Fee Include None
Ownership Fee Simple
Special Listing Condition None
Read Less
Want to know what your home might be worth? Contact us for a FREE valuation!

Our team is ready to help you sell your home for the highest possible price ASAP

© 2024 Listings courtesy of MRED as distributed by MLS GRID. All Rights Reserved.
Bought with Todd Crull • RE/MAX Rising

GET MORE INFORMATION





