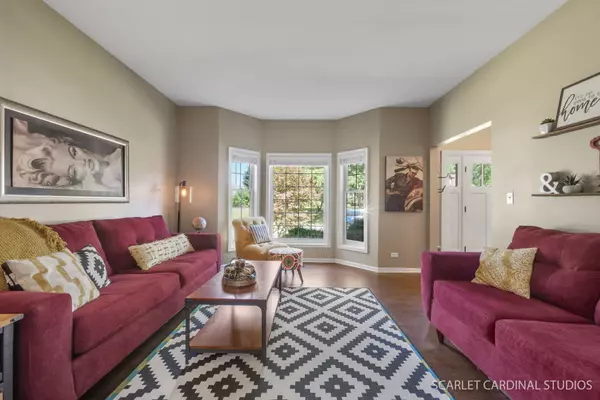$460,000
$475,000
3.2%For more information regarding the value of a property, please contact us for a free consultation.
43 Windwood DR Sugar Grove, IL 60554
5 Beds
3.5 Baths
3,100 SqFt
Key Details
Sold Price $460,000
Property Type Single Family Home
Sub Type Detached Single
Listing Status Sold
Purchase Type For Sale
Square Footage 3,100 sqft
Price per Sqft $148
Subdivision Prestbury
MLS Listing ID 11868886
Sold Date 01/18/24
Style Georgian
Bedrooms 5
Full Baths 3
Half Baths 1
HOA Fees $142/mo
Year Built 1994
Annual Tax Amount $8,676
Tax Year 2022
Lot Size 0.270 Acres
Lot Dimensions 98X125X85X128
Property Description
Insane value in popular Prestbury! ~This Georgian-Style Residence is a Definite Peach!~ Welcome to 43 Windwood Drive, a home delivering the perfect blend of classic charm and modern style ...plus... the excitement of 5 true bedrooms (one adjacent to primary accommodating everything from a sweet nursery to a trendy home office); stone front w/ bay windows; quality steel-frame construction; vaulted primary w/ stylish ensuite bath & European shower; spacious kitchen w/ stainless appliances; family room w/ wet bar & cozy fireplace; heated sunroom w/ peaceful views; loads of storage; and a finished basement hosting the perfect escape for a chilly Chicagoland Winter. Basement features a sauna, bath, home theatre (projector & screen included), and rustic bar with ample space for your favorite friends and few late night laughs. As if that weren't enough, this popular Prestbury location brings quick access to I-88, community pool & lakes, pickleball, tennis, parks, trails, & clubhouse. Call TODAY!
Location
State IL
County Kane
Area Sugar Grove
Rooms
Basement Full
Interior
Interior Features Vaulted/Cathedral Ceilings, Skylight(s), Sauna/Steam Room, Hardwood Floors, Second Floor Laundry
Heating Natural Gas, Forced Air
Cooling Central Air
Fireplaces Number 1
Fireplaces Type Wood Burning, Gas Starter
Equipment Ceiling Fan(s), Sump Pump, Radon Mitigation System
Fireplace Y
Appliance Double Oven, Refrigerator, Bar Fridge, Washer, Dryer, Disposal, Cooktop
Exterior
Exterior Feature Deck
Parking Features Attached
Garage Spaces 2.0
Community Features Clubhouse, Park, Pool, Tennis Court(s), Lake, Sidewalks
Roof Type Asphalt
Building
Sewer Public Sewer
Water Public
New Construction false
Schools
Elementary Schools Fearn Elementary School
Middle Schools Herget Middle School
High Schools West Aurora High School
School District 129 , 129, 129
Others
HOA Fee Include Insurance,Clubhouse,Pool,Scavenger,Lake Rights
Ownership Fee Simple w/ HO Assn.
Special Listing Condition None
Read Less
Want to know what your home might be worth? Contact us for a FREE valuation!

Our team is ready to help you sell your home for the highest possible price ASAP

© 2024 Listings courtesy of MRED as distributed by MLS GRID. All Rights Reserved.
Bought with Laura McGreal • @properties Christie's International Real Estate

GET MORE INFORMATION





