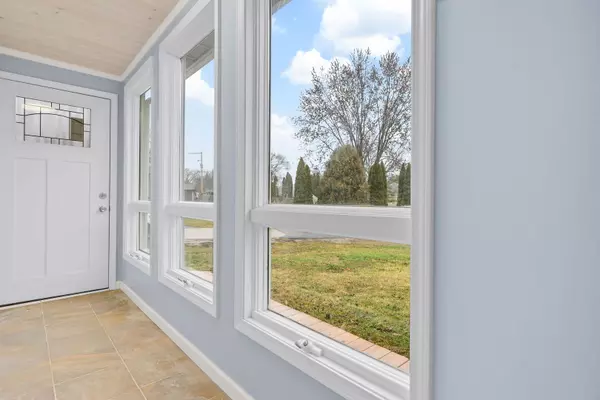$305,000
$295,000
3.4%For more information regarding the value of a property, please contact us for a free consultation.
1503 Catalpa DR Holiday Hills, IL 60051
3 Beds
2 Baths
1,417 SqFt
Key Details
Sold Price $305,000
Property Type Single Family Home
Sub Type Detached Single
Listing Status Sold
Purchase Type For Sale
Square Footage 1,417 sqft
Price per Sqft $215
MLS Listing ID 11951530
Sold Date 01/26/24
Style Ranch
Bedrooms 3
Full Baths 2
Year Built 1959
Annual Tax Amount $3,476
Tax Year 2021
Lot Size 0.330 Acres
Lot Dimensions 182X185X124
Property Description
Wait to be amazed! Nestled on a corner lot, this renovated 1394 square foot vinyl sided sprawling ranch in Holiday Hills offers an open and flowing floor plan that fits various lifestyles and is suitable for both daily living and entertaining. This single-family has been converted to a three bedroom, two full bathroom oasis. Enter into a dramatic long ceramic foyer which provides a visually appealing entrance. An array of picture windows allow natural sunlight to drench the interior and enhance the overall brightness and ambiance of the home. The gorgeous kitchen features a stylish workspace with white cabinetry, solid beech wood countertops, stainless steel appliances and a modern glass backsplash. The pine wood ceilings of this home which have been white dyed by hand, are a true highlight. This unique feature adds warmth and timeless elegance to the overall aesthetic of the home. High quality luxury vinyl plank floors grace this home throughout. The large master bedroom offers its own private bath with a unique wood paneled barn door. Two nice size bedrooms compliment this home, one with a bay window. The surprises continue as you explore the unfinished basement which can provide additional living space and amenities with your finishing touches. The attached 2 car garage provides ample space for vehicles, tools, and toys, with convenient access to the home. Outdoor enthusiasts who enjoy spending time in the outdoors will appreciate the 0.33 acre lot for Summer fun. The home is surrounded by a spectacular custom front exterior deck ideal for relaxation, socializing, or enjoying the surrounding views. This home features Mr. Cool electric heating system which delivers high efficiency and comfort. The proximity to Griswold Lake and the Fox River may provide endless recreational opportunities. This won't last!
Location
State IL
County Mchenry
Area Holiday Hills / Johnsburg / Mchenry / Lakemoor / Mccullom Lake / Sunnyside / Ringwood
Rooms
Basement Partial
Interior
Heating Electric
Cooling Central Air
Fireplaces Number 1
Fireplaces Type Wood Burning
Equipment Sump Pump
Fireplace Y
Appliance Microwave, Dishwasher, Refrigerator, Stainless Steel Appliance(s), Electric Cooktop
Exterior
Exterior Feature Deck, Patio
Parking Features Attached
Garage Spaces 2.0
Roof Type Asphalt
Building
Lot Description Corner Lot, Irregular Lot
Sewer Septic-Private
Water Company Well
New Construction false
Schools
Elementary Schools Edgebrook Elementary School
Middle Schools Mchenry Middle School
School District 15 , 15, 156
Others
HOA Fee Include None
Ownership Fee Simple
Special Listing Condition REO/Lender Owned
Read Less
Want to know what your home might be worth? Contact us for a FREE valuation!

Our team is ready to help you sell your home for the highest possible price ASAP

© 2024 Listings courtesy of MRED as distributed by MLS GRID. All Rights Reserved.
Bought with Romeo Lopez • CENTURY 21 New Heritage West

GET MORE INFORMATION





