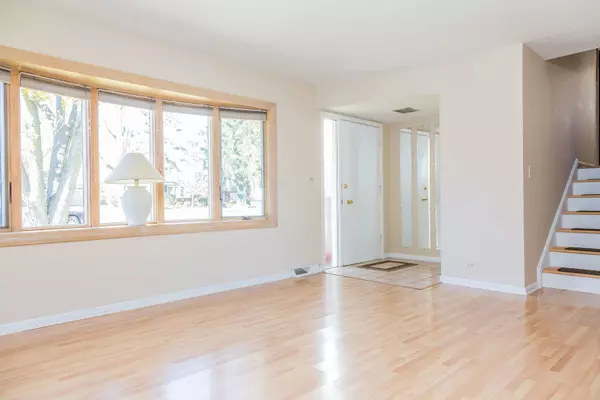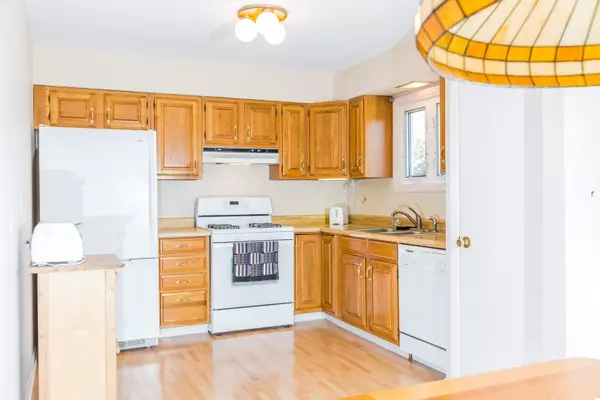$333,000
$339,900
2.0%For more information regarding the value of a property, please contact us for a free consultation.
473 TENNYSON RD Bartlett, IL 60103
3 Beds
2 Baths
1,818 SqFt
Key Details
Sold Price $333,000
Property Type Single Family Home
Sub Type Detached Single
Listing Status Sold
Purchase Type For Sale
Square Footage 1,818 sqft
Price per Sqft $183
MLS Listing ID 11935369
Sold Date 01/26/24
Style Tri-Level
Bedrooms 3
Full Baths 2
Year Built 1960
Annual Tax Amount $7,058
Tax Year 2022
Lot Size 0.300 Acres
Lot Dimensions 98X135
Property Description
FANTASTIC IN-TOWN LOCATION!! WALK TO: PARKS/GROCERY/BARS/RESTAURANTS/METRA/POOL/REC CENTER/LIBRARY. FULLY APPLIANCED HOME WITH WASHER/DRYER BRAND NEW IN NOV '23, FRESH NEUTRAL PAINT '23, HARDWOOD FLOORS ALL BEDROOMS, ANDERSON WINDOWS, RADON MITIGATION SYSTEM, EJECTOR PUMP '22, 2 1/2 GARAGE, VINYL SIDING, FENCED BACKYARD W/PATIO, STORAGE BUILDING. ONE OF THE BEST VALUES IN BARTLETT!
Location
State IL
County Du Page
Area Bartlett
Rooms
Basement Partial
Interior
Interior Features Hardwood Floors
Heating Natural Gas, Forced Air
Cooling Central Air
Fireplaces Number 1
Fireplaces Type Wood Burning
Equipment Humidifier, TV-Dish, CO Detectors, Sump Pump, Radon Mitigation System
Fireplace Y
Appliance Range, Refrigerator, Washer, Dryer
Laundry Gas Dryer Hookup
Exterior
Exterior Feature Patio
Parking Features Attached
Garage Spaces 2.5
Community Features Sidewalks, Street Lights
Building
Lot Description Fenced Yard
Sewer Public Sewer
Water Lake Michigan
New Construction false
Schools
Elementary Schools Centennial School
Middle Schools East View Middle School
High Schools Bartlett High School
School District 46 , 46, 46
Others
HOA Fee Include None
Ownership Fee Simple
Special Listing Condition None
Read Less
Want to know what your home might be worth? Contact us for a FREE valuation!

Our team is ready to help you sell your home for the highest possible price ASAP

© 2025 Listings courtesy of MRED as distributed by MLS GRID. All Rights Reserved.
Bought with Linda Dressler • RE/MAX Suburban
GET MORE INFORMATION





