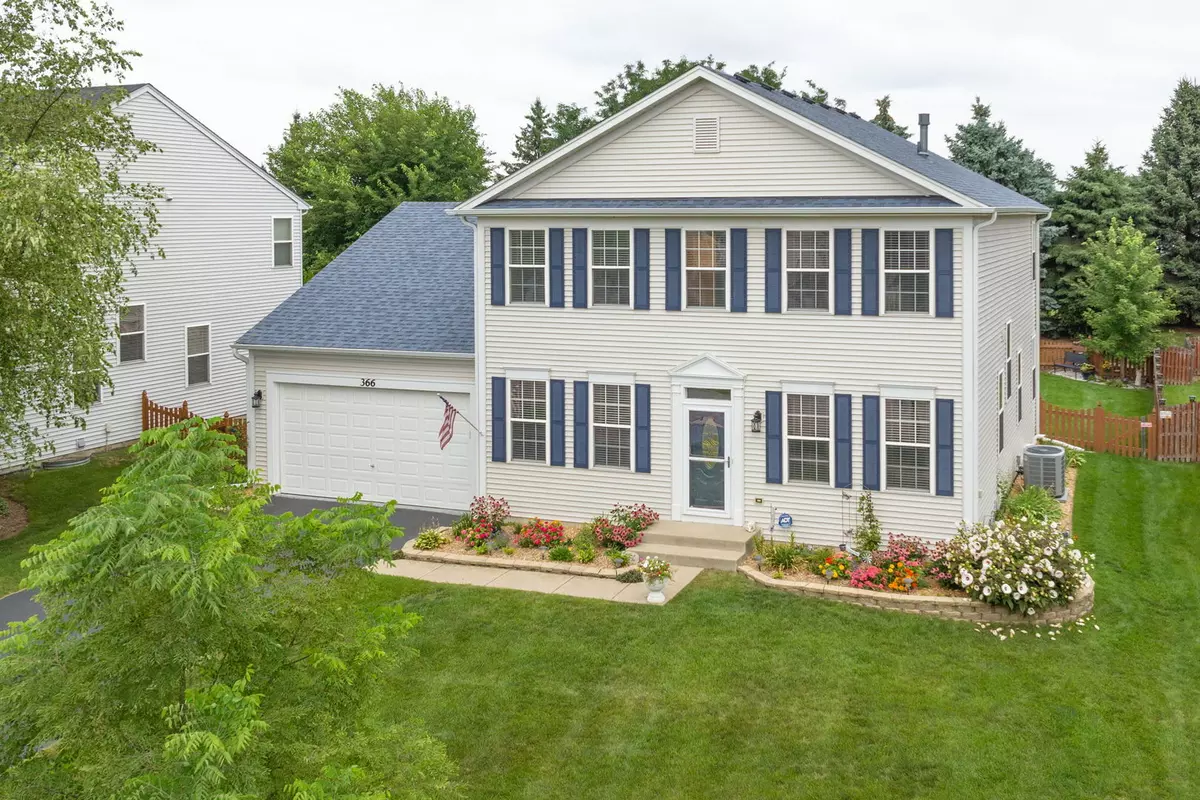$450,000
$450,000
For more information regarding the value of a property, please contact us for a free consultation.
366 Kensington DR Oswego, IL 60543
4 Beds
3 Baths
2,656 SqFt
Key Details
Sold Price $450,000
Property Type Single Family Home
Sub Type Detached Single
Listing Status Sold
Purchase Type For Sale
Square Footage 2,656 sqft
Price per Sqft $169
Subdivision Farmington Lakes
MLS Listing ID 11890204
Sold Date 01/26/24
Bedrooms 4
Full Baths 2
Half Baths 2
HOA Fees $35/ann
Year Built 2003
Annual Tax Amount $9,185
Tax Year 2022
Lot Dimensions 21.37X49.42X116.53X72.28X124.34
Property Description
Welcome to over 4,000 sf of finished living space! These original owners have tended to every detail! NEW within the last 6 years: roof, siding, furnace, A/C, carpet & sliding glass door. This 4 bedroom beauty offers a finished basement with a wet bar, 1/2 bathroom, rec room, game room, exercise room & plenty of storage! Flanked between the kitchen with its granite counters, and the dining room, is the butlers pantry making entertaining a breeze. The eating area has an upgraded sliding glass door that provides beautiful views of the fully fenced backyard with the custom stamped concrete patio and mature landscaping. The family room is home to a gas fireplace and ties this open space together. The private office, separate laundry room & living room round out the 1st floor. Upstairs are 4 bedrooms including the master suite with its dual closets and private bathroom. This bathroom has a water closet, 2 sinks, a soaker tub, separate shower and a white vanity. The other 3 bedrooms share an on trend, updated hallway bathroom and all have ceiling fans/lights, blinds, carpet and 2/3 have their own walk-in closet. The 2 car garage boasts an electric car charging station, epoxy floor, painted walls, automatic opener with an outside key pad, shelving, hoists and the exterior wall has been insulated. Farmington Lakes is around the corner from restaurants, the movie theater and shopping. The Oswegoland Park District offers many opportunities but if you want to stay close to home you can enjoy a walk on the path around the lake. This home is ready for its new owners to begin making your own memories!
Location
State IL
County Kendall
Area Oswego
Rooms
Basement Full
Interior
Interior Features Bar-Wet, Hardwood Floors, First Floor Laundry, Walk-In Closet(s), Granite Counters, Separate Dining Room
Heating Natural Gas, Forced Air
Cooling Central Air
Fireplaces Number 1
Fireplaces Type Gas Log, Gas Starter
Equipment Humidifier, Water-Softener Owned, CO Detectors, Ceiling Fan(s), Sump Pump
Fireplace Y
Appliance Double Oven, Microwave, Dishwasher, Refrigerator, Washer, Dryer, Disposal, Wine Refrigerator, Cooktop, Water Softener Owned
Exterior
Exterior Feature Stamped Concrete Patio, Storms/Screens
Parking Features Attached
Garage Spaces 2.0
Community Features Curbs, Sidewalks, Street Lights, Street Paved
Roof Type Asphalt
Building
Lot Description Fenced Yard, Sidewalks, Streetlights, Wood Fence
Sewer Public Sewer
Water Public
New Construction false
Schools
Elementary Schools Long Beach Elementary School
Middle Schools Plank Junior High School
High Schools Oswego East High School
School District 308 , 308, 308
Others
HOA Fee Include Other
Ownership Fee Simple w/ HO Assn.
Special Listing Condition None
Read Less
Want to know what your home might be worth? Contact us for a FREE valuation!

Our team is ready to help you sell your home for the highest possible price ASAP

© 2024 Listings courtesy of MRED as distributed by MLS GRID. All Rights Reserved.
Bought with Kristen Padovich • Results Realty ERA Powered

GET MORE INFORMATION





