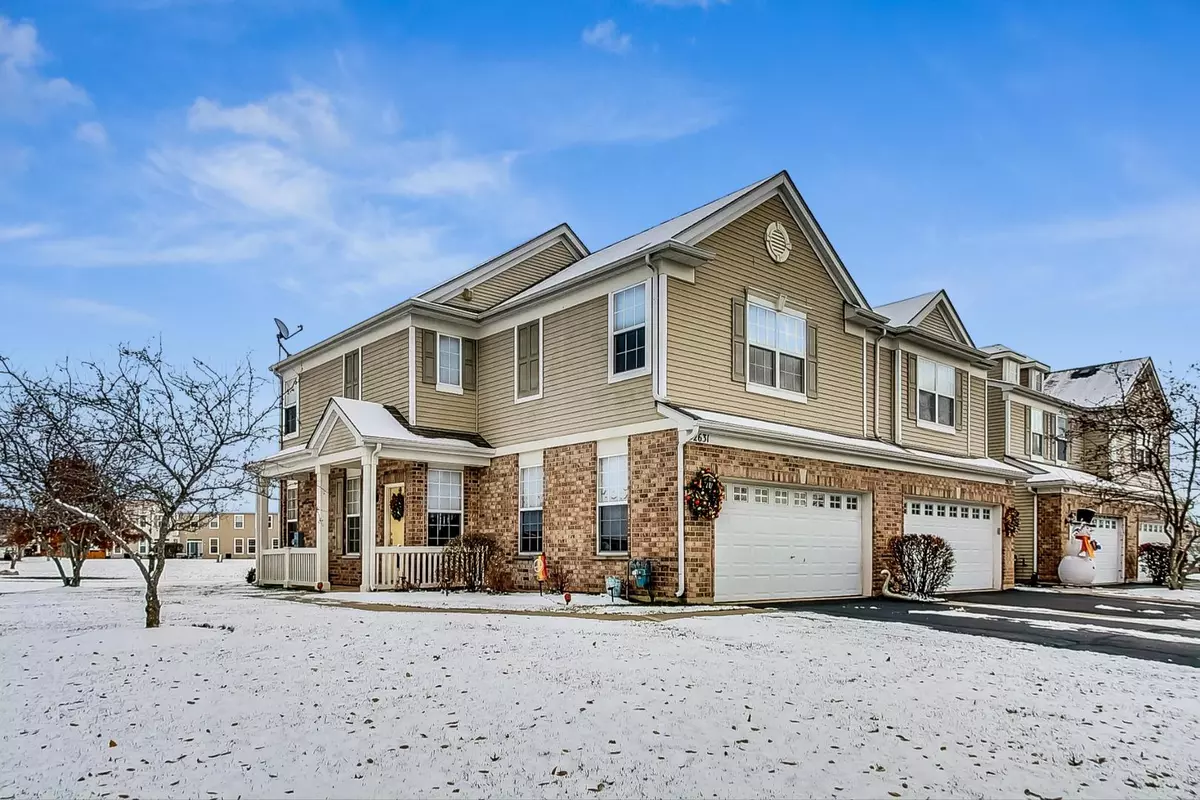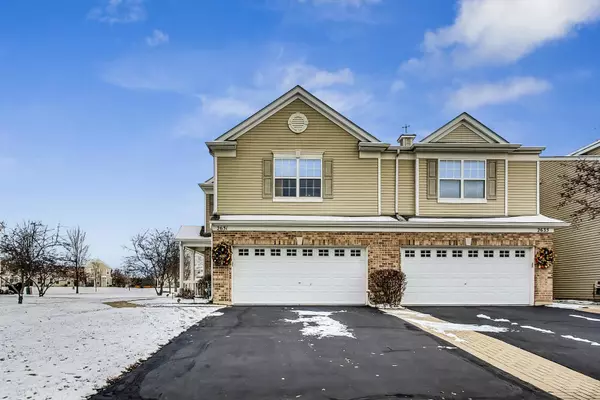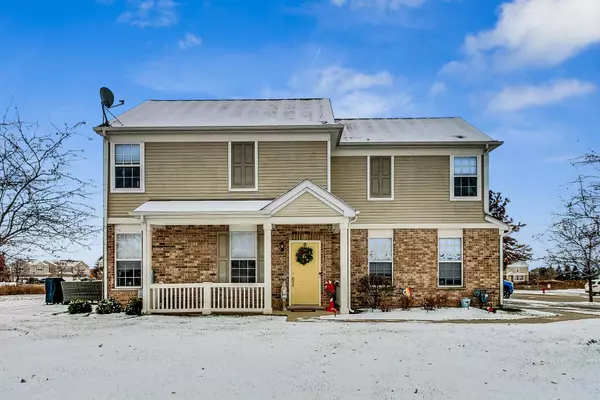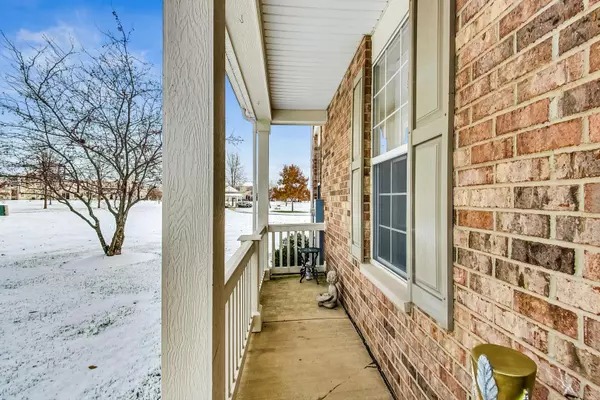$240,000
$245,000
2.0%For more information regarding the value of a property, please contact us for a free consultation.
2631 Evergreen CIR Mchenry, IL 60050
2 Beds
2.5 Baths
1,608 SqFt
Key Details
Sold Price $240,000
Property Type Townhouse
Sub Type Townhouse-2 Story
Listing Status Sold
Purchase Type For Sale
Square Footage 1,608 sqft
Price per Sqft $149
Subdivision Evergreen Park
MLS Listing ID 11938051
Sold Date 01/29/24
Bedrooms 2
Full Baths 2
Half Baths 1
HOA Fees $160/mo
Rental Info Yes
Year Built 2006
Annual Tax Amount $4,852
Tax Year 2022
Lot Dimensions 34X69
Property Description
Move right in to this immaculate, end-unit townhome on a premium lot located in McHenry's highly sought-after Evergreen Park subdivision! This unit features a desirable and smooth-flowing layout with over 1,600 square feet of finished living space! The main level has newer, luxury vinyl plank flooring throughout, and the kitchen hosts a plethora of counterspace, beautiful 42-inch maple cabinets, and stainless steel appliances making it a paradise for culinary enthusiasts! The dining room is soaked in natural light and offers an incredible view of the picturesque, open area in the backyard, and the powder room has been tastefully updated with a newer vanity and light fixtures. Upstairs you'll find the spacious, primary bedroom with a stunning full bathroom and two walk-in closets, the comfortably-sized second bedroom with its own walk-in closet, a second full bathroom with gorgeous ceramic tile, and the very convenient second-level laundry room! The exterior of the property is home to gorgeous landscaping and a large, backyard patio that offers plenty of space for a grill and outdoor furniture! Nearby to downtown McHenry shopping and dining, the Fox River, and the Metra station, this location has it all! Tour this home today and take notice of all that it has to offer; you will not be disappointed!
Location
State IL
County Mc Henry
Area Holiday Hills / Johnsburg / Mchenry / Lakemoor / Mccullom Lake / Sunnyside / Ringwood
Rooms
Basement None
Interior
Interior Features Wood Laminate Floors, Second Floor Laundry, Walk-In Closet(s), Open Floorplan
Heating Natural Gas, Forced Air
Cooling Central Air
Equipment Humidifier, Water-Softener Owned, CO Detectors, Ceiling Fan(s)
Fireplace N
Appliance Range, Microwave, Dishwasher, Refrigerator, Washer, Dryer, Disposal, Water Softener Owned
Laundry In Unit
Exterior
Exterior Feature Patio, End Unit
Parking Features Attached
Garage Spaces 2.0
Amenities Available Trail(s)
Roof Type Asphalt
Building
Lot Description Landscaped, Park Adjacent, Backs to Open Grnd, Level, Sidewalks, Streetlights
Story 2
Sewer Public Sewer
Water Public
New Construction false
Schools
Elementary Schools Hilltop Elementary School
Middle Schools Mchenry Middle School
High Schools Mchenry Campus
School District 15 , 15, 156
Others
HOA Fee Include Insurance,Exterior Maintenance,Lawn Care,Snow Removal
Ownership Fee Simple w/ HO Assn.
Special Listing Condition None
Pets Allowed Cats OK, Dogs OK
Read Less
Want to know what your home might be worth? Contact us for a FREE valuation!

Our team is ready to help you sell your home for the highest possible price ASAP

© 2024 Listings courtesy of MRED as distributed by MLS GRID. All Rights Reserved.
Bought with Benjamin Hickman • RE/MAX Showcase

GET MORE INFORMATION





