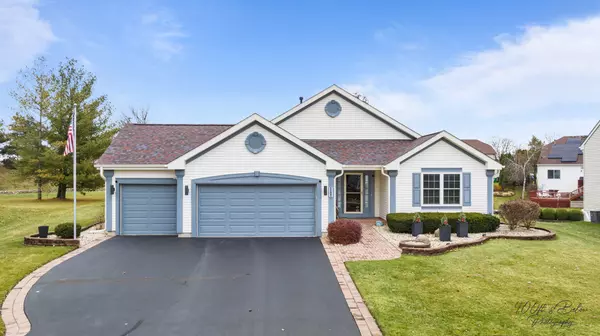$415,000
$435,911
4.8%For more information regarding the value of a property, please contact us for a free consultation.
2016 Spring Creek LN Mchenry, IL 60050
2 Beds
2.5 Baths
2,201 SqFt
Key Details
Sold Price $415,000
Property Type Single Family Home
Sub Type Detached Single
Listing Status Sold
Purchase Type For Sale
Square Footage 2,201 sqft
Price per Sqft $188
Subdivision Olde Mill Ponds
MLS Listing ID 11941493
Sold Date 02/01/24
Style Ranch
Bedrooms 2
Full Baths 2
Half Baths 1
HOA Fees $60/mo
Year Built 1997
Annual Tax Amount $7,606
Tax Year 2022
Lot Size 0.510 Acres
Lot Dimensions 68 X 166 X 146 X 35 X 228
Property Description
PERFECTION FOUND HERE! PRETTY MUCH EVERY ROOM IN THIS HOUSE HAS BEEN REMODELED/UPDATED/UPGRADED/REPLACED THAT LITERALLY MAKES IT MOVE IN CONDITION. THE PHOTOS DO NOT DO THIS HOME JUSTICE, SO COME SEE FOR YOURSELF. TWO BEDROOMS, A DEN THAT CAN EASILY BE A THIRD BEDROOM, 2 FULL AND 1/2 BATHS, OPEN FLOOR PLAN INCLUDING FORMAL LIVING AND DINING ROOMS, 3 SIDED VENTLESS FIREPLACE, GORGEOUS KITCHEN WITH CHERRY CABINETS & QUARTZ COUNTERS AND FAMILY ROOM. A SWEET 4 SEASON ROOM OFF THE FAMILY ROOM OVERLOOKS THE DEDICATED POND. FINISHED PARTIAL BASEMENT WITH BUILT-INS AND STORAGE INCLUDING A GIANT CONCRETE CRAWL. HERE IS A PARTIAL LIST OF THE REASONS YOU SHOULD BUY THIS HOUSE: WHOLE HOUSE GENERATOR, ALARM SYSTEM, WHOLE HOUSE SURGE PROTECTOR, PAVER BRICKS FRONT AND BACK, SPRINKLER SYSTEM, FEMCED BACKYARD, 2 SHEDS, BEAUTIFUL LIGHTING AND CEILING FANS, HEATED GARAGE WITH EPOXY FLOORS AND CABINETRY. SEE THE FULL LIST IN UNDER ADDITIONAL INFORMATION. WOW!
Location
State IL
County Mc Henry
Area Holiday Hills / Johnsburg / Mchenry / Lakemoor / Mccullom Lake / Sunnyside / Ringwood
Rooms
Basement Partial
Interior
Interior Features Vaulted/Cathedral Ceilings, Wood Laminate Floors, First Floor Bedroom, First Floor Laundry, First Floor Full Bath, Built-in Features, Walk-In Closet(s), Open Floorplan, Beamed Ceilings
Heating Natural Gas, Forced Air
Cooling Central Air, Space Pac
Fireplaces Number 1
Fireplaces Type Double Sided, Gas Log, Ventless
Equipment Humidifier, Water-Softener Owned, Security System, CO Detectors, Ceiling Fan(s), Sump Pump, Sprinkler-Lawn, Generator, Security Cameras, Electronic Air Filters
Fireplace Y
Appliance Range, Microwave, Dishwasher, Refrigerator, Washer, Dryer, Disposal, Wine Refrigerator, Water Softener Owned
Laundry In Unit
Exterior
Exterior Feature Brick Paver Patio
Parking Features Attached
Garage Spaces 3.0
Community Features Lake, Curbs, Sidewalks, Street Lights, Street Paved
Roof Type Asphalt
Building
Lot Description Irregular Lot, Pond(s), Water View
Sewer Public Sewer
Water Public
New Construction false
Schools
Elementary Schools Valley View Elementary School
Middle Schools Parkland Middle School
High Schools Mchenry Campus
School District 15 , 15, 156
Others
HOA Fee Include Insurance,Other
Ownership Fee Simple
Special Listing Condition None
Read Less
Want to know what your home might be worth? Contact us for a FREE valuation!

Our team is ready to help you sell your home for the highest possible price ASAP

© 2024 Listings courtesy of MRED as distributed by MLS GRID. All Rights Reserved.
Bought with Thomas Jonites • Stateline Dream Homes Inc

GET MORE INFORMATION





