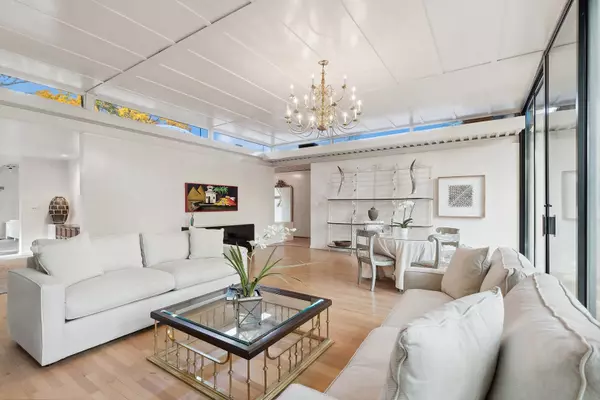$931,000
$800,000
16.4%For more information regarding the value of a property, please contact us for a free consultation.
264 Cedar LN Glencoe, IL 60022
3 Beds
3 Baths
2,409 SqFt
Key Details
Sold Price $931,000
Property Type Single Family Home
Sub Type Detached Single
Listing Status Sold
Purchase Type For Sale
Square Footage 2,409 sqft
Price per Sqft $386
MLS Listing ID 11895730
Sold Date 02/02/24
Style Ranch
Bedrooms 3
Full Baths 3
Year Built 1958
Annual Tax Amount $19,217
Tax Year 2022
Lot Size 0.276 Acres
Lot Dimensions 71 X 148 X 91 X 75 X 66
Property Description
Mid-century modern ranch in a walk-to-town, cul-de-sac location in coveted east Glencoe -- the perfect setting for your personal haven. Architecturally interesting brick one-story with straight lines and a cool vibe combines mid-century design with modern functionality, making it ideal for both entertaining and effortless living. Lannon stone walk and wide steps invite you home. A unique foyer and open floor plan greet you, graced by generous room proportions, architectural detail, high steel-beamed ceilings, skylights and inviting outdoor vistas. The living room, with exposed brick wall, wood burning fireplace and clerestory windows, boasts grand dimensions and is bathed in natural light; a wall of 10 ft high glass sliders opens to and provides serene views of the surrounding landscape -- its walkways and patios creating a sense of privacy and seclusion while offering an idyllic retreat. Separate dining room, with floor-to-ceiling windows and built-in buffet, adjoins and provides an inviting space for formal or informal gatherings. The family room seamlessly connects to the adjacent kitchen, creating a hub for casual family living and entertaining. For outdoor enjoyment, glass sliders open to another patio, perfect for your morning coffee or your evening glass of wine. The kitchen itself, graced by an enormous skylight, is a functional space with granite counters and white cabinetry, while also housing concealed laundry facilities. The dramatic expanded primary suite is a sanctuary featuring a sleeping area and comfortable sitting area with soaring 12 foot ceilings and walls of glass sliders opening to the rear patio; architectural windows add interest as well as light, and enhance the wooded and sky views. Numerous closets, including a large customized walk-in, abound. Light-filled Primary Bath, with huge skylight, has marble floors and counters with dual vanities. Two additional bedrooms and two full hall baths complete the main floor. The unfinished basement offers good storage space. 2-car attached garage and adjacent parking pad. Large side yard for your outdoor family fun. Sought-after 'walk-to-everything' location: steps to town, train, beach, school, shops, and restaurants. This home promises a lifestyle of comfort, convenience and timeless style. It offers a unique opportunity to experience the perfect blend of privacy and accessibility. Welcome home! Sold "as-is".
Location
State IL
County Cook
Area Glencoe
Rooms
Basement Partial
Interior
Interior Features Skylight(s), Hardwood Floors, First Floor Bedroom, First Floor Laundry, First Floor Full Bath, Walk-In Closet(s), Ceiling - 10 Foot
Heating Natural Gas, Forced Air, Zoned
Cooling Central Air, Zoned
Fireplaces Number 1
Fireplaces Type Wood Burning
Equipment Humidifier, TV-Cable, Ceiling Fan(s), Sump Pump, Sprinkler-Lawn
Fireplace Y
Appliance Range, Microwave, Dishwasher, Refrigerator, Washer, Dryer, Disposal
Laundry Laundry Closet
Exterior
Exterior Feature Patio
Garage Attached
Garage Spaces 2.0
Community Features Curbs, Street Paved
Roof Type Rubber,Tar and Gravel
Building
Lot Description Cul-De-Sac, Landscaped, Wooded, Mature Trees
Sewer Public Sewer, Sewer-Storm
Water Lake Michigan
New Construction false
Schools
Elementary Schools South Elementary School
Middle Schools Central School
High Schools New Trier Twp H.S. Northfield/Wi
School District 35 , 35, 203
Others
HOA Fee Include None
Ownership Fee Simple
Special Listing Condition List Broker Must Accompany
Read Less
Want to know what your home might be worth? Contact us for a FREE valuation!

Our team is ready to help you sell your home for the highest possible price ASAP

© 2024 Listings courtesy of MRED as distributed by MLS GRID. All Rights Reserved.
Bought with Elise Rinaldi • @properties Christie's International Real Estate

GET MORE INFORMATION





