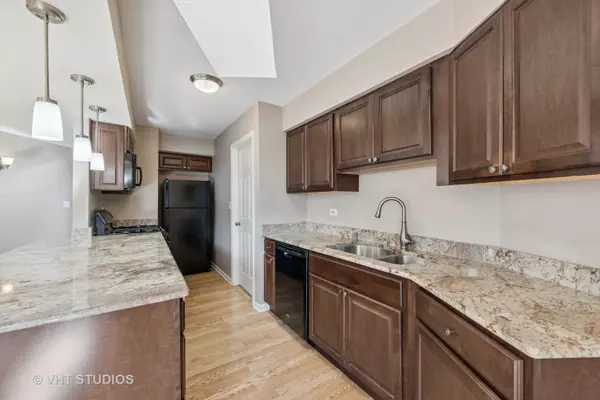$248,000
$239,000
3.8%For more information regarding the value of a property, please contact us for a free consultation.
607 W Dowell RD Mchenry, IL 60051
2 Beds
1 Bath
1,092 SqFt
Key Details
Sold Price $248,000
Property Type Single Family Home
Sub Type Detached Single
Listing Status Sold
Purchase Type For Sale
Square Footage 1,092 sqft
Price per Sqft $227
MLS Listing ID 11936286
Sold Date 02/02/24
Style Ranch
Bedrooms 2
Full Baths 1
Year Built 1987
Annual Tax Amount $3,560
Tax Year 2022
Lot Size 9,426 Sqft
Lot Dimensions 154 X 62 X 153 X 52
Property Description
Pull into your new starter home by the circular driveway with easy ingress & egress and just move in! Everything has been done!! BRAND NEW ROOF with 30-year warranty! BRAND NEW SIDING! BRAND NEW SOFFITS/FACIA/GUTTER GUARDS! BRAND NEW EXTERIOR COACH LIGHT FIXTURES! Driveway newly sealed! Freshly painted throughout. BRAND NEW SKYLIGHT IN KITCHEN! BRAND NEW 60' DECK accessed by dining room sliding glass door leads to good-sized yard. 2-YEAR OLD WATER HEATER with new B-vent flue up through roof! [NEW IN 2018: VINYL WINDOWS; GRANITE COUNTERTOPS; KITCHEN CABINETS & ALL APPLIANCES; BATHROOM COMPLETELY REDONE with tile floor; HIGH EFFICIENT 95% FURNACE & A/C & CENTRAL HUMIDIFIER; ALL ELECTRICAL/CANNED LIGHTING/FIXTURES/CEILING FANS (in living room & master bedroom); WELL TANK; EJECTOR & SUMP PUMPS; WATER SOFTENER & IRON REMOVER SYSTEM; ASPHALT DRIVEWAY; Interior doors & hardware, window casings, base trim, laundry room tile floor.]
Location
State IL
County Mc Henry
Area Holiday Hills / Johnsburg / Mchenry / Lakemoor / Mccullom Lake / Sunnyside / Ringwood
Rooms
Basement None
Interior
Interior Features Skylight(s), Wood Laminate Floors, First Floor Bedroom, First Floor Laundry, First Floor Full Bath, Walk-In Closet(s), Open Floorplan, Granite Counters
Heating Natural Gas, Forced Air
Cooling Central Air
Equipment Humidifier, Water-Softener Owned, TV-Cable, CO Detectors, Ceiling Fan(s), Water Heater-Gas
Fireplace N
Appliance Range, Microwave, Dishwasher, Refrigerator, Washer, Dryer, Range Hood, Water Softener Owned, Gas Cooktop
Laundry Gas Dryer Hookup, In Unit
Exterior
Exterior Feature Deck, Storms/Screens
Parking Features Attached
Garage Spaces 2.0
Community Features Street Lights, Street Paved
Roof Type Asphalt
Building
Lot Description Partial Fencing, Streetlights
Sewer Septic-Private
Water Private Well
New Construction false
Schools
Middle Schools Mchenry Campus
High Schools Mchenry Campus
School District 156 , 156, 156
Others
HOA Fee Include None
Ownership Fee Simple
Special Listing Condition None
Read Less
Want to know what your home might be worth? Contact us for a FREE valuation!

Our team is ready to help you sell your home for the highest possible price ASAP

© 2024 Listings courtesy of MRED as distributed by MLS GRID. All Rights Reserved.
Bought with Riley Hextell • eXp Realty, LLC

GET MORE INFORMATION





