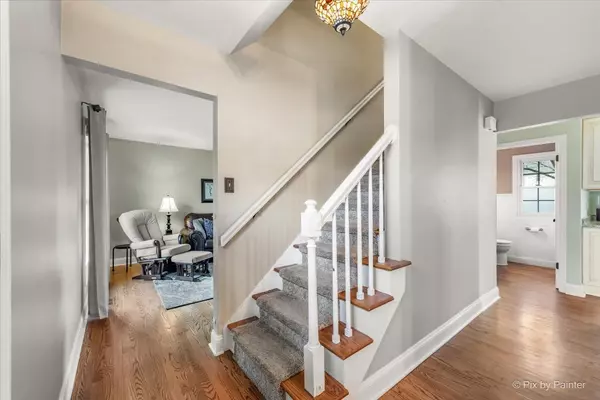$410,000
$394,108
4.0%For more information regarding the value of a property, please contact us for a free consultation.
1403 S 9th ST St. Charles, IL 60174
5 Beds
1.5 Baths
1,638 SqFt
Key Details
Sold Price $410,000
Property Type Single Family Home
Sub Type Detached Single
Listing Status Sold
Purchase Type For Sale
Square Footage 1,638 sqft
Price per Sqft $250
Subdivision Westfield Park
MLS Listing ID 11948920
Sold Date 02/02/24
Style Colonial
Bedrooms 5
Full Baths 1
Half Baths 1
Year Built 1972
Annual Tax Amount $7,404
Tax Year 2022
Lot Size 8,969 Sqft
Lot Dimensions 87X122X72X105
Property Description
***Located in the Davis/Richmond School area*** Hardwood floors and a neutral paint palette flow throughout the main level. Spacious living room with big windows and a fireplace. Updated kitchen offers ample cabinets with crown moldings, expansive granite counters, stainless steel appliances and a breakfast bar that overlooks the separate dining area. Glass sliders lead out onto the deck and fully fenced yard. Upstairs are 4 bedrooms including the generously sized master bedroom with his and her closets and a newly renovated full hall bath with oversized vanity and shower-over-tub combo. Head to the lower level for a great family room, additional bedroom, and laundry/storage area. Enjoy the great outdoors in the huge fenced in backyard with wood deck, brick paver patio, tons of greenspace and a trampoline, store all the toys or garden equipment in the shed. Walking distance to Davis & Richmond Schools, parks, baseball fields and shopping and dining in downtown St. Charles and Geneva. Value added features: (2023) Upper bathroom renovation, garage opener springs & drywalled; (2022) Sump pump w/ backup battery, basement drop ceiling; (2021) Fence, french drains in backyard, front door, door hardware; (2020) Kitchen renovation, granite counters, Dishwasher, range/oven; (2019) Basement and powder room renovations; (2018) Washer/Dryer, fireplace, hardwood resurfaced, 4" baseboard trim, kitchen hardwood floors; (2017) Water heater, shutters; (2016) Roof; (2014) Brick walkway, driveway apron, patio.
Location
State IL
County Kane
Area Campton Hills / St. Charles
Rooms
Basement Full
Interior
Interior Features Hardwood Floors, Some Carpeting, Granite Counters
Heating Natural Gas, Forced Air
Cooling Central Air
Fireplaces Number 1
Fireplaces Type Electric
Equipment Water-Softener Owned, Ceiling Fan(s), Sump Pump
Fireplace Y
Appliance Range, Dishwasher, Refrigerator, Washer, Dryer, Disposal, Stainless Steel Appliance(s), Water Softener Owned
Exterior
Exterior Feature Deck, Brick Paver Patio, Storms/Screens
Parking Features Attached
Garage Spaces 2.0
Community Features Park, Curbs, Sidewalks, Street Lights, Street Paved
Roof Type Asphalt
Building
Lot Description Fenced Yard, Sidewalks, Streetlights
Sewer Public Sewer, Sewer-Storm
Water Lake Michigan
New Construction false
Schools
Elementary Schools Davis Richmond Elementary School
Middle Schools Thompson Middle School
High Schools St Charles East High School
School District 303 , 303, 303
Others
HOA Fee Include None
Ownership Fee Simple
Special Listing Condition None
Read Less
Want to know what your home might be worth? Contact us for a FREE valuation!

Our team is ready to help you sell your home for the highest possible price ASAP

© 2024 Listings courtesy of MRED as distributed by MLS GRID. All Rights Reserved.
Bought with Diana Nieves • Suburban Life Realty, Ltd

GET MORE INFORMATION





