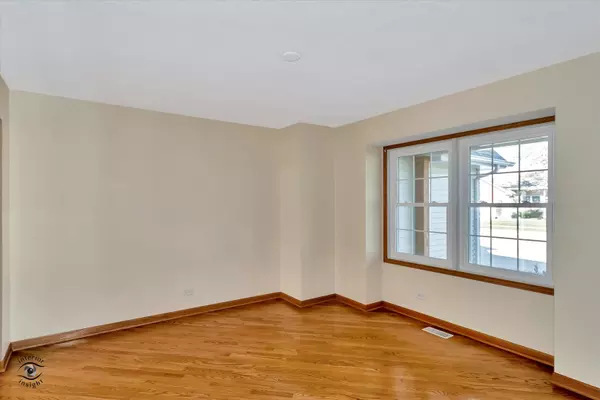$367,000
$369,900
0.8%For more information regarding the value of a property, please contact us for a free consultation.
534 Jeffery DR Manteno, IL 60950
4 Beds
2.5 Baths
2,360 SqFt
Key Details
Sold Price $367,000
Property Type Single Family Home
Sub Type Detached Single
Listing Status Sold
Purchase Type For Sale
Square Footage 2,360 sqft
Price per Sqft $155
Subdivision Wright Estates
MLS Listing ID 11946789
Sold Date 02/09/24
Bedrooms 4
Full Baths 2
Half Baths 1
Year Built 2002
Annual Tax Amount $10,459
Tax Year 2022
Lot Dimensions 160X175
Property Description
Beautiful Manteno home in Wright Estates! This move in ready home features the primary bedroom & en suite on the main level! Large eat in kitchen has been recently remodeled with new granite counter tops, painted cabinets, newer stainless steel appliances, pantry and stunning wood floors! Main level laundry room, fantastic family room with cathedral ceilings and a dining room which can also be used as a sitting room or home office! Upstairs you will find 3 more large bedrooms and a finished bonus room! Bonus room would be perfect for a craft room, child's playroom, work out room or a second family room! The partially finished basement is roughed in for a future bathroom, has great storage space, complete with a storage shelving unit! Inviting covered front porch has new stamped concrete walkway and cedar beams! The fenced in backyard is large enough for all your entertainment needs and boasts a storage shed with concrete floor. The 2 car heated garage has new blue tooth opener system and new epoxy flooring! All windows on the first floor has been replaced, including the sliding patio door with custom made Hunter Douglas Honeycomb accordion pleated side by side shades. Furnace and A/C in 2021, Roof in 2022. Golf cart friendly community, walking distance to schools, soccer fields, baseball fields and walking paths! You must this home in person to truly appreciate!
Location
State IL
County Kankakee
Area Manteno
Zoning SINGL
Rooms
Basement Full
Interior
Interior Features Vaulted/Cathedral Ceilings, Hardwood Floors, First Floor Bedroom, First Floor Laundry, Walk-In Closet(s), Granite Counters, Pantry
Heating Natural Gas
Cooling Central Air
Fireplaces Number 1
Fireplace Y
Appliance Range, Microwave, Dishwasher, Refrigerator, Washer, Dryer, Stainless Steel Appliance(s)
Exterior
Parking Features Attached
Garage Spaces 2.0
Building
Sewer Public Sewer
Water Public
New Construction false
Schools
School District 5 , 5, 5
Others
HOA Fee Include None
Ownership Fee Simple
Special Listing Condition None
Read Less
Want to know what your home might be worth? Contact us for a FREE valuation!

Our team is ready to help you sell your home for the highest possible price ASAP

© 2024 Listings courtesy of MRED as distributed by MLS GRID. All Rights Reserved.
Bought with Jared Gordon • Baird & Warner

GET MORE INFORMATION





