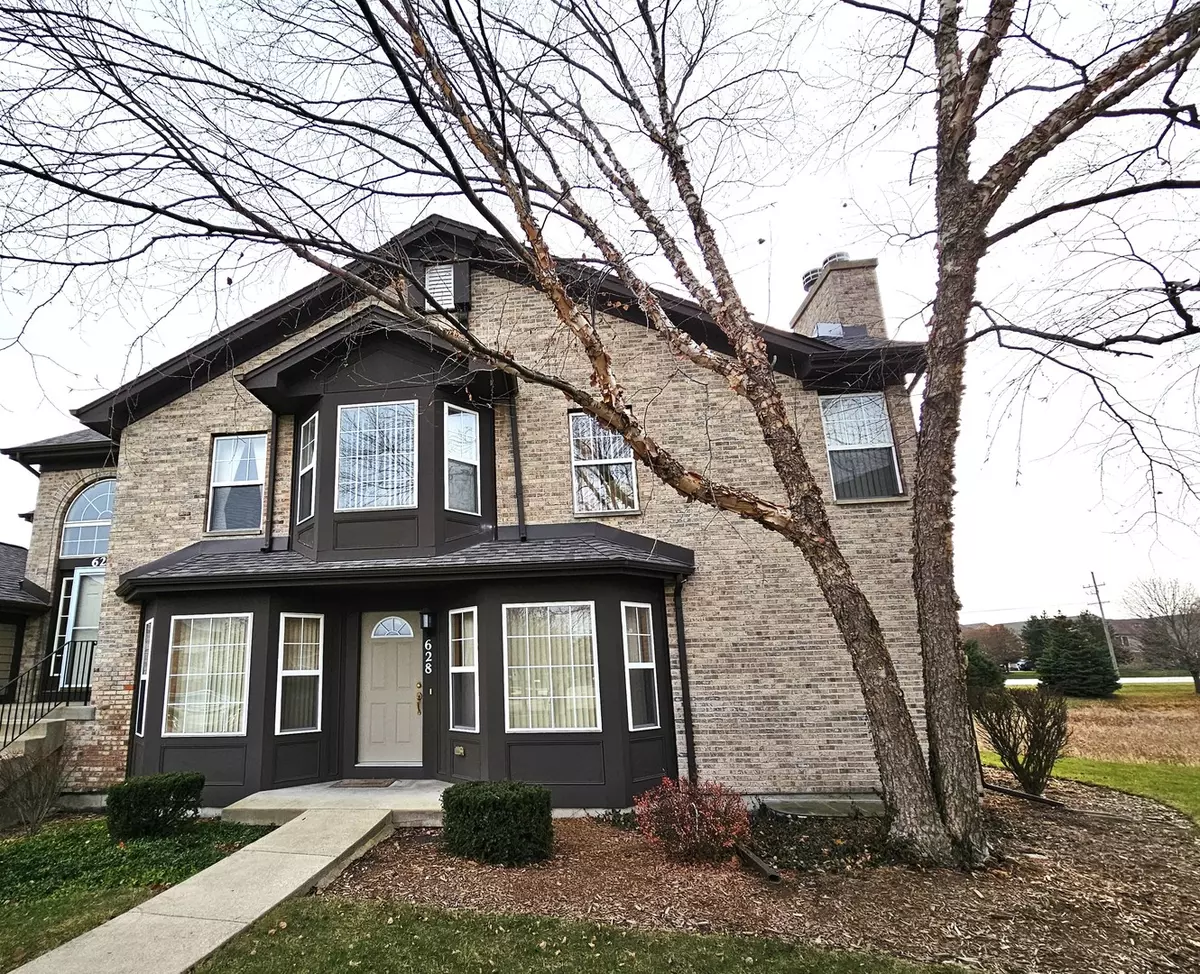$172,700
$179,900
4.0%For more information regarding the value of a property, please contact us for a free consultation.
628 Kresswood DR #628 Mchenry, IL 60050
2 Beds
2 Baths
1,449 SqFt
Key Details
Sold Price $172,700
Property Type Condo
Sub Type Condo
Listing Status Sold
Purchase Type For Sale
Square Footage 1,449 sqft
Price per Sqft $119
Subdivision Kresswood Trails
MLS Listing ID 11955976
Sold Date 02/23/24
Bedrooms 2
Full Baths 2
HOA Fees $221/mo
Rental Info Yes
Year Built 2004
Annual Tax Amount $4,658
Tax Year 2022
Lot Dimensions COMMON
Property Description
Highest and Best by Monday 1/29 6 pm......Estate Sale! Sold "as is". Investors and Rehabbers this is a great opportunity as this Ranch Townhome in Kresswood Trails in McHenry is priced to sell. Great Location! Private main entrance features living room with gas fireplace, access to private deck overlooking open space, bay dinette eating area in kitchen (needs new appliances and cabinets and counters need some TLC), 2 BR and 2 Full baths. Primary bedroom has a private full bath. Main floor laundry room plus an Unfinished Basement! New Water Heater. Good Floor plan. Special assessment for roofs is $105.56 thru June 2024. Seller would like a close and rent back situation for up to 60 days. Unit will be cleaned out after closing. Call LA with questions. Close to Hospital, shopping, restaurants and more!!
Location
State IL
County Mchenry
Area Holiday Hills / Johnsburg / Mchenry / Lakemoor / Mccullom Lake / Sunnyside / Ringwood
Rooms
Basement Partial
Interior
Interior Features First Floor Bedroom, First Floor Laundry, Storage
Heating Natural Gas
Cooling Central Air
Fireplaces Number 1
Fireplaces Type Gas Log, Gas Starter
Equipment Water-Softener Owned
Fireplace Y
Laundry Gas Dryer Hookup, In Unit
Exterior
Exterior Feature Deck, End Unit
Parking Features Attached
Garage Spaces 2.0
Roof Type Asphalt
Building
Lot Description Common Grounds
Story 1
Sewer Public Sewer
Water Public
New Construction false
Schools
School District 15 , 15, 156
Others
HOA Fee Include Insurance,Exterior Maintenance,Lawn Care,Snow Removal
Ownership Condo
Special Listing Condition None
Pets Allowed Cats OK, Dogs OK, Number Limit
Read Less
Want to know what your home might be worth? Contact us for a FREE valuation!

Our team is ready to help you sell your home for the highest possible price ASAP

© 2024 Listings courtesy of MRED as distributed by MLS GRID. All Rights Reserved.
Bought with Julia Schifrin • Keller Williams North Shore West

GET MORE INFORMATION



