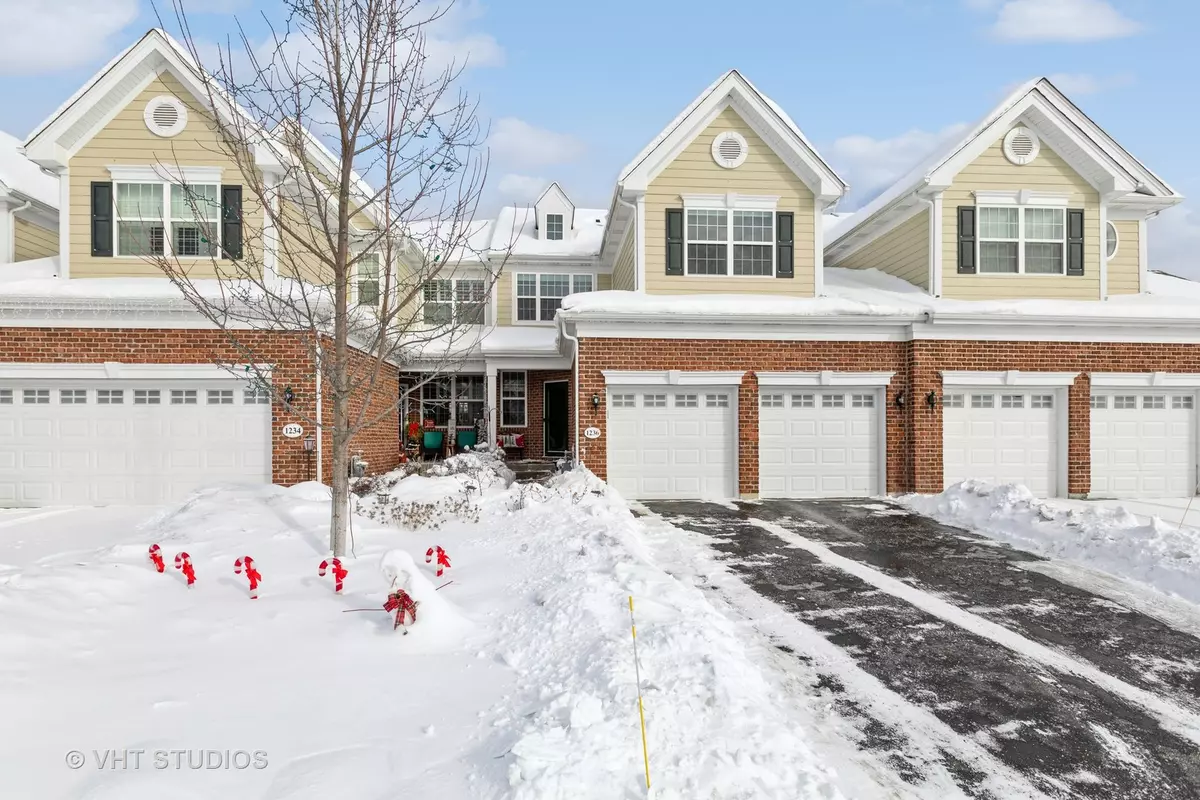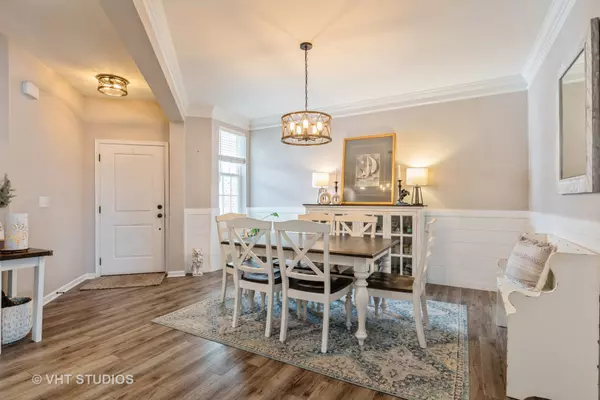$399,900
$399,900
For more information regarding the value of a property, please contact us for a free consultation.
1236 Falcon Ridge DR Elgin, IL 60124
3 Beds
2.5 Baths
2,300 SqFt
Key Details
Sold Price $399,900
Property Type Townhouse
Sub Type Townhouse-2 Story
Listing Status Sold
Purchase Type For Sale
Square Footage 2,300 sqft
Price per Sqft $173
Subdivision Bowes Creek Country Club
MLS Listing ID 11959509
Sold Date 02/28/24
Bedrooms 3
Full Baths 2
Half Baths 1
HOA Fees $237/mo
Year Built 2018
Annual Tax Amount $7,846
Tax Year 2022
Property Description
Welcome home to this beautiful move in ready Bowes Creek Golf Club community! This Eastport Classic Expanded 3 bedroom & 2 1/2 bath unit has all the upgrades. Exquisite master bedroom with large walk in closet and private bath with vaulted ceilings and separate 5' soaking tub. Attached 2-car garage, expanded family room, gourmet kitchen package, breakfast bar, granite countertops, farmhouse sink, LG ThinQ refrigerator, stainless steel appliances, kitchen backsplash, comfort height toilets, second level rooms have vaulted ceilings, finished basement with wet bar, storage, additional electric outlets throughout home, passive radon mitigation system and so much more! Fabulous location close to shopping, dining, award winning golf course, parks, bike trails and Randall corridor. Don't miss this rarely available home! Pride of ownership shows! Showings during open houses only. Hurry won't last long! Quick close possible.
Location
State IL
County Kane
Area Elgin
Rooms
Basement Full
Interior
Interior Features Vaulted/Cathedral Ceilings, Bar-Wet, Second Floor Laundry, Walk-In Closet(s), Granite Counters
Heating Natural Gas
Cooling Central Air
Equipment Humidifier, CO Detectors, Ceiling Fan(s), Sump Pump, Radon Mitigation System
Fireplace N
Appliance Microwave, Dishwasher, Refrigerator, High End Refrigerator, Washer, Dryer, Disposal, Stainless Steel Appliance(s), Built-In Oven, Range Hood, Gas Cooktop
Laundry Gas Dryer Hookup
Exterior
Exterior Feature Deck
Parking Features Attached
Garage Spaces 2.0
Amenities Available Golf Course, Park, Restaurant, Ceiling Fan
Roof Type Asphalt
Building
Story 2
Water Public
New Construction false
Schools
Elementary Schools Otter Creek Elementary School
Middle Schools Abbott Middle School
High Schools South Elgin High School
School District 46 , 46, 46
Others
HOA Fee Include Insurance,Exterior Maintenance,Lawn Care,Snow Removal
Ownership Fee Simple w/ HO Assn.
Special Listing Condition None
Pets Allowed Cats OK, Dogs OK
Read Less
Want to know what your home might be worth? Contact us for a FREE valuation!

Our team is ready to help you sell your home for the highest possible price ASAP

© 2024 Listings courtesy of MRED as distributed by MLS GRID. All Rights Reserved.
Bought with Mary Sagan • Century 21 New Heritage - Hampshire

GET MORE INFORMATION





