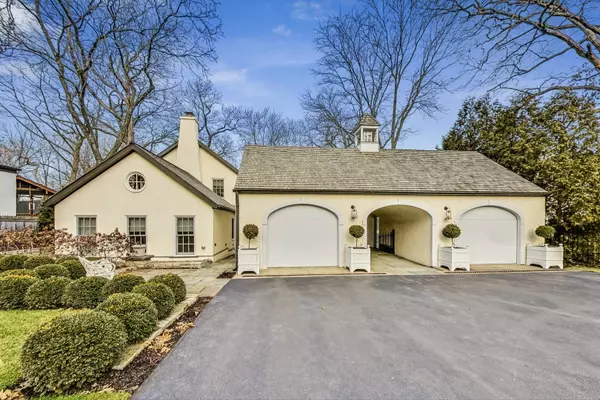$1,140,000
$1,200,000
5.0%For more information regarding the value of a property, please contact us for a free consultation.
41 Sheridan RD Highland Park, IL 60035
3 Beds
2.5 Baths
2,705 SqFt
Key Details
Sold Price $1,140,000
Property Type Single Family Home
Sub Type Detached Single
Listing Status Sold
Purchase Type For Sale
Square Footage 2,705 sqft
Price per Sqft $421
MLS Listing ID 11957172
Sold Date 03/01/24
Bedrooms 3
Full Baths 2
Half Baths 1
Year Built 1929
Annual Tax Amount $23,354
Tax Year 2021
Lot Dimensions 51X230X75X273
Property Description
Step into a world of timeless elegance and contemporary comfort within this meticulously renovated David Adler masterpiece, originally conceived as a coach house. Nestled conveniently close to Ravinia Music Festival, Botanic Gardens, downtown Ravinia, Braeside Metra, Rosewood and Glencoe Beaches, and the Green Bay Trail, this home seamlessly combines sophistication with a prized location. At approximately 150-feet set-back from the road through an elegant arched entry, a charming courtyard leads to a turreted foyer with a stone floor and bead-board ceiling, setting the stage for an enchanting journey through style and sophistication. On the first floor, an updated kitchen becomes the heart of the home, boasting a vaulted ceiling and small raised gas fireplace with floor to ceiling white-washed brick, custom cabinetry, quartz countertops, a large island with seating for four, an Ilve Majestic stove, custom made ventilation hood, Sub Zero refrigerator, Miele dishwasher, a pantry and garden windows. The dining room overlooks the Ravines and is a haven for entertaining, and the living room, adorned with custom cabinetry, opens to a private beautifully landscaped courtyard through a wall of French doors. A first-floor handicap accessible en suite with vaulted ceiling adds convenience with a touch of luxury. Venture to the second floor, where two well-scaled bedrooms share an updated Jack-and-Jill bath featuring heated floors, a Waterworks soaking tub, separate curbless shower, Kohler fixtures and a double vanity. Just off of the second bedroom, a charming nook overlooks the kitchen, offering a versatile space for play, reading, or work. The basement offers both laundry facilities and a space for your exercise endeavors. Outside, three patios command stunning views of The Ravines, creating an oasis of tranquility. This former coach house has metamorphosed into a captivating home that seamlessly weaves historic character with modern amenities. Discover the allure of a bygone era reimagined for contemporary living and convenience
Location
State IL
County Lake
Area Highland Park
Rooms
Basement Partial
Interior
Interior Features Vaulted/Cathedral Ceilings, Skylight(s), Hardwood Floors, Heated Floors, First Floor Bedroom, First Floor Full Bath, Built-in Features, Walk-In Closet(s)
Heating Natural Gas
Cooling Central Air, Zoned
Fireplaces Number 2
Fireplaces Type Gas Log, Gas Starter
Equipment Humidifier, Security System, Sump Pump, Radon Mitigation System
Fireplace Y
Appliance Range, Dishwasher, High End Refrigerator, Washer, Dryer, Disposal, Range Hood
Exterior
Parking Features Detached
Garage Spaces 2.0
Building
Sewer Public Sewer
Water Lake Michigan
New Construction false
Schools
Elementary Schools Braeside Elementary School
Middle Schools Edgewood Middle School
High Schools Highland Park High School
School District 112 , 112, 113
Others
HOA Fee Include None
Ownership Fee Simple
Special Listing Condition List Broker Must Accompany
Read Less
Want to know what your home might be worth? Contact us for a FREE valuation!

Our team is ready to help you sell your home for the highest possible price ASAP

© 2024 Listings courtesy of MRED as distributed by MLS GRID. All Rights Reserved.
Bought with Andrew Mrowiec • Compass

GET MORE INFORMATION





