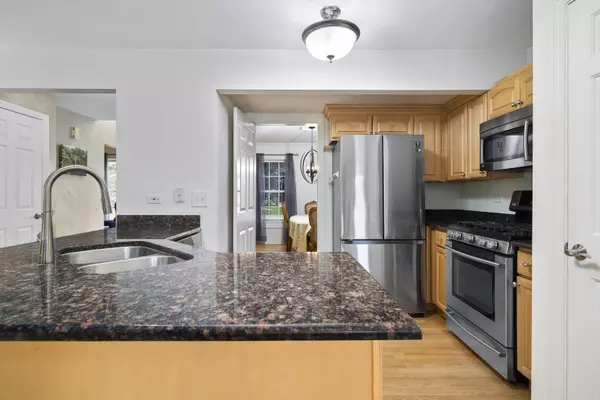$572,500
$609,000
6.0%For more information regarding the value of a property, please contact us for a free consultation.
114 W Chicago AVE Westmont, IL 60559
4 Beds
2.5 Baths
2,237 SqFt
Key Details
Sold Price $572,500
Property Type Single Family Home
Sub Type Detached Single
Listing Status Sold
Purchase Type For Sale
Square Footage 2,237 sqft
Price per Sqft $255
MLS Listing ID 11937474
Sold Date 03/05/24
Style Colonial
Bedrooms 4
Full Baths 2
Half Baths 1
Year Built 1995
Annual Tax Amount $9,617
Tax Year 2022
Lot Size 7,405 Sqft
Lot Dimensions 61 X 125
Property Description
Beautiful 2 story home in highly sought after Westmont! This meticulously cared for home offers 4 spacious bedrooms, 2.5 bathrooms and a finished basement with tons of storage! Updates include hardwood flooring upstairs and down (zero transition pieces and flooring matches!), cozy (and very clean!) fireplace, updated kitchen with maple cabinets, granite counters and NEW stainless steel appliances. Additional luxury features include white trim throughout home, crown molding, tray ceilings, six panel doors, huge walk-in closets, ceiling fans, NEWER windows and roof and finished basement! Walk out the NEW sliding glass door to a beautiful, large, composite deck and backyard. Fenced in yard is perfect for gatherings, activities or pets! Large exterior shed will house all your outdoor equipment. Extra storage in garage. Award winning schools, close proximity to expressways, restaurants and shopping! Come check this one out before it's gone!
Location
State IL
County Du Page
Area Westmont
Rooms
Basement Full
Interior
Interior Features Vaulted/Cathedral Ceilings, Hardwood Floors, First Floor Laundry, Walk-In Closet(s), Drapes/Blinds, Granite Counters, Separate Dining Room
Heating Natural Gas, Forced Air
Cooling Central Air
Fireplaces Number 1
Fireplaces Type Gas Starter
Fireplace Y
Appliance Range, Microwave, Dishwasher, Refrigerator, Washer, Dryer, Disposal, Stainless Steel Appliance(s)
Laundry Gas Dryer Hookup, Sink
Exterior
Exterior Feature Deck, Storms/Screens
Garage Attached
Garage Spaces 2.0
Community Features Street Lights, Street Paved
Waterfront false
Roof Type Asphalt
Building
Lot Description Fenced Yard
Sewer Public Sewer
Water Lake Michigan
New Construction false
Schools
School District 201 , 201, 201
Others
HOA Fee Include None
Ownership Fee Simple
Special Listing Condition None
Read Less
Want to know what your home might be worth? Contact us for a FREE valuation!

Our team is ready to help you sell your home for the highest possible price ASAP

© 2024 Listings courtesy of MRED as distributed by MLS GRID. All Rights Reserved.
Bought with Chaya Benhiyoun • Jameson Sotheby's Intl Realty

GET MORE INFORMATION





