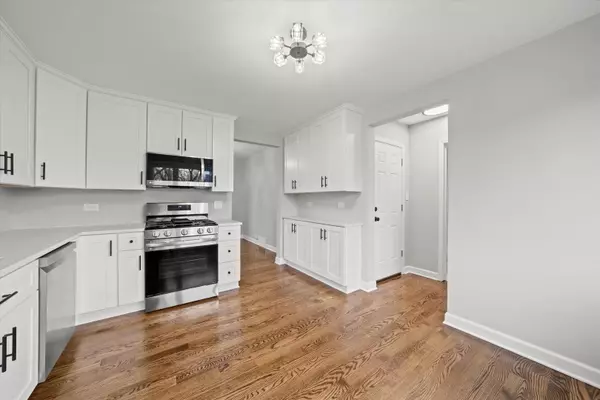$627,500
$649,000
3.3%For more information regarding the value of a property, please contact us for a free consultation.
5426 Wolf RD Western Springs, IL 60558
3 Beds
2 Baths
2,720 SqFt
Key Details
Sold Price $627,500
Property Type Single Family Home
Sub Type Detached Single
Listing Status Sold
Purchase Type For Sale
Square Footage 2,720 sqft
Price per Sqft $230
Subdivision Forest Hills
MLS Listing ID 11965371
Sold Date 03/04/24
Style Ranch
Bedrooms 3
Full Baths 2
Year Built 1953
Annual Tax Amount $8,031
Tax Year 2022
Lot Size 0.343 Acres
Lot Dimensions 80X186
Property Sub-Type Detached Single
Property Description
This newly restored 3 bedroom, 2 bath, beauty, on rare oversized 80 x 186 lot, is like new construction, in sought-after Forest Hills of Western Springs! This well-built all brick ranch features approximately 2700 SF (w/finished basement) and reflects amazing craftsmanship with meticulous attention to detail. Just about everything is NEW! You will be impressed upon entering the sun-filled living room and dining room with NEW: crystal chandelier, hardwood floors, and huge picture window. The modernized kitchen w/breakfast area offers NEW: 42" white shaker cabinets, quartz counters, stainless LG appliances, hardwood floors, and a new picture window overlooking the beautiful backyard. All 3 bedrooms have NEW: ceiling fans, windows, hardwood floors, and freshly painted original closets with sliding doors and custom built in cabinetry. Two full bathrooms have been completely renovated with new privacy window, quartz vanities, fixtures, lighting, mirrors, and tile. Walk down to the newly finished basement, freshly painted, with new carpeting, windows and custom lighting. Living extends to the huge backyard with mature trees and 10 x 10 shed on concrete slab. This home boasts all these brand NEW features: upgraded roof, soffit, fascia, gutters, downspouts, premium windows, sub-flooring, solid oak hardwood, plumbing in the entire house including all copper pipes, bathtub, shower, sinks, vanities, faucets, sump & ejector pump, hot water tank, furnace (5 yrs), central air conditioning, thermostat, all electric including panel, conduit, wiring, external service, outlets, switches, light fixtures, garage door opener, cabinets, quartz countertops, appliances, tile, carpet, trim, doors, interior/exterior painted, and landscaping. All work permitted to code and passed inspections. Conveniently located near downtown, METRA,, easy access to I-294, I-55, highly-rated schools, daycare, community pool, woods with bike paths, several parks, shopping, restaurants, village events and more!
Location
State IL
County Cook
Area Western Springs
Rooms
Basement Full
Interior
Interior Features Hardwood Floors
Heating Natural Gas, Forced Air
Cooling Central Air
Equipment Ceiling Fan(s), Sump Pump, Backup Sump Pump;, Water Heater-Gas
Fireplace N
Appliance Range, Microwave, Dishwasher, Refrigerator, Stainless Steel Appliance(s)
Laundry In Unit
Exterior
Exterior Feature Deck
Parking Features Attached
Garage Spaces 1.5
Community Features Park, Curbs, Sidewalks, Street Lights, Street Paved
Roof Type Asphalt
Building
Sewer Public Sewer
Water Lake Michigan
New Construction false
Schools
Elementary Schools Forest Hills Elementary School
Middle Schools Mcclure Junior High School
High Schools Lyons Twp High School
School District 101 , 101, 204
Others
HOA Fee Include None
Ownership Fee Simple
Special Listing Condition None
Read Less
Want to know what your home might be worth? Contact us for a FREE valuation!

Our team is ready to help you sell your home for the highest possible price ASAP

© 2025 Listings courtesy of MRED as distributed by MLS GRID. All Rights Reserved.
Bought with Kevin Hinton • Keller Williams ONEChicago
GET MORE INFORMATION





