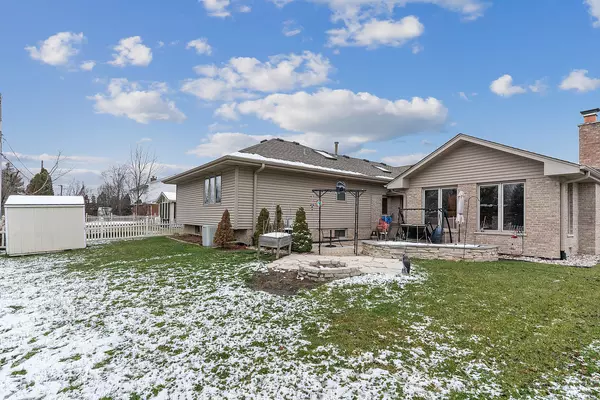$416,500
$425,000
2.0%For more information regarding the value of a property, please contact us for a free consultation.
6931 156th PL Oak Forest, IL 60452
3 Beds
3.5 Baths
2,078 SqFt
Key Details
Sold Price $416,500
Property Type Single Family Home
Sub Type Detached Single
Listing Status Sold
Purchase Type For Sale
Square Footage 2,078 sqft
Price per Sqft $200
Subdivision Bramblewood
MLS Listing ID 11958250
Sold Date 02/29/24
Style Step Ranch
Bedrooms 3
Full Baths 3
Half Baths 1
Year Built 1997
Annual Tax Amount $8,376
Tax Year 2022
Lot Dimensions 69 X 125
Property Description
Welcome to suburban living in the Bramblewood Subdivision in Oak Forest. 3 Step Ranch with 3 bedrooms, the primary bedroom having a full bath, and a total of 3-1/2 baths. Kitchen and separate dining room adds an extra space for celebrating special occasions. The main level family room with brick surround fireplace provides a warm and inviting space to gather. Main level laundry room with washer and dryer and sink. The full finished basement features a wet bar, 2nd refrigerator and an additional full bathroom. This versatile space adds an extra layer of functionality to the home. The 2-car attached garage ensures both convenience and security. A fenced yard offers a blend of privacy and outdoor enjoyment with a shed that provides additional storage space for tools and outdoor equipment. This home is located near shopping centers, restaurants, and convenient public transportation options, ensuring that you are always well-connected to the amenities and conveniences of the area. Roof was a tear off approximately 5 years ago. Main level vinyl flooring is approximately 2 years old. All bathrooms have been remodeled in the last 2 years. Main Level was painted approximately 2 years ago. Schedule your viewing today!
Location
State IL
County Cook
Area Oak Forest
Rooms
Basement Full
Interior
Interior Features Vaulted/Cathedral Ceilings, Bar-Wet, First Floor Laundry
Heating Natural Gas, Forced Air
Cooling Central Air
Fireplaces Number 1
Fireplace Y
Appliance Range, Microwave, Dishwasher, Refrigerator
Exterior
Exterior Feature Storms/Screens
Parking Features Attached
Garage Spaces 2.0
Community Features Curbs, Sidewalks, Street Lights, Street Paved
Roof Type Asphalt
Building
Lot Description Fenced Yard, Sidewalks, Streetlights
Sewer Public Sewer
Water Lake Michigan
New Construction false
Schools
Elementary Schools Walter F Fierke Ed Center
Middle Schools Central Middle School
High Schools Victor J Andrew High School
School District 146 , 146, 230
Others
HOA Fee Include None
Ownership Fee Simple
Special Listing Condition None
Read Less
Want to know what your home might be worth? Contact us for a FREE valuation!

Our team is ready to help you sell your home for the highest possible price ASAP

© 2024 Listings courtesy of MRED as distributed by MLS GRID. All Rights Reserved.
Bought with Melissa Kingsbury • Redfin Corporation

GET MORE INFORMATION





