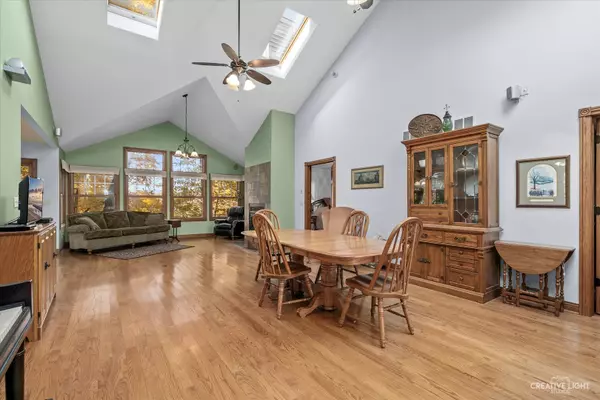$448,900
$449,900
0.2%For more information regarding the value of a property, please contact us for a free consultation.
4089 N IL RT 23 HWY Sheridan, IL 60551
3 Beds
3.5 Baths
2,584 SqFt
Key Details
Sold Price $448,900
Property Type Single Family Home
Sub Type Detached Single
Listing Status Sold
Purchase Type For Sale
Square Footage 2,584 sqft
Price per Sqft $173
MLS Listing ID 11915502
Sold Date 03/08/24
Style Ranch
Bedrooms 3
Full Baths 3
Half Baths 1
Year Built 2006
Tax Year 2022
Lot Size 2.300 Acres
Lot Dimensions 2.3
Property Description
Welcome to a home of tranquility, nature, and breathtaking views! Tucked away down a long, wooded lane, you will pull up to a very well maintained, 2584 square foot custom built home with an in-law suite that has so much to offer. Not only are you able to look out the many windows to see the amazing 2.3 acre property, but there are many possibilities for outdoor hobbies to enjoy what nature has to offer. Each season will bring different views of the property, from the beautiful fall colors, to the frozen Big Indian Creek in the winter, to all the greenery in the spring and summer while you take your walks through the path just outside the home. As you walk inside, you will find a large, inviting living area with a cozy slate fireplace and hardwood floors, to kitchen with custom hickory Amish cabinets that offer timeless beauty. From there you have two large bedrooms with a shared bath and corner windows to bring in light throughout the day. The in-law suite is perfect for a loved one to have a separate living area, full kitchen, and bathroom for independent living and handicap accessibility. The in-law suite has a separate furnace, central air unit, and water heater to make for comfortable living. The partially finished basement is already equipped with a full bath an potential for extra living space for the next homeowner. This home is one of a kind that you don't want to miss!
Location
State IL
County La Salle
Area Sheridan
Rooms
Basement Full
Interior
Interior Features Vaulted/Cathedral Ceilings, Skylight(s), Hardwood Floors, First Floor Bedroom, In-Law Arrangement, First Floor Laundry, First Floor Full Bath, Walk-In Closet(s), Open Floorplan, Pantry
Heating Propane, Forced Air, Sep Heating Systems - 2+
Cooling Central Air
Fireplaces Number 1
Fireplaces Type Wood Burning
Fireplace Y
Appliance Range, Microwave, Dishwasher, Refrigerator, Washer, Dryer, Water Softener
Laundry In Unit
Exterior
Exterior Feature Patio
Parking Features Attached
Garage Spaces 2.0
Roof Type Asphalt
Building
Lot Description Irregular Lot, Wooded, Mature Trees
Sewer Septic-Private
Water Shared Well
New Construction false
Schools
Elementary Schools Harding Grade School
Middle Schools Harding Grade School
High Schools Serena High School
School District 2 , 2, 2
Others
HOA Fee Include None
Ownership Fee Simple
Special Listing Condition None
Read Less
Want to know what your home might be worth? Contact us for a FREE valuation!

Our team is ready to help you sell your home for the highest possible price ASAP

© 2024 Listings courtesy of MRED as distributed by MLS GRID. All Rights Reserved.
Bought with Katherine Lindstrom • Kettley & Co. Inc. - Sandwich

GET MORE INFORMATION





