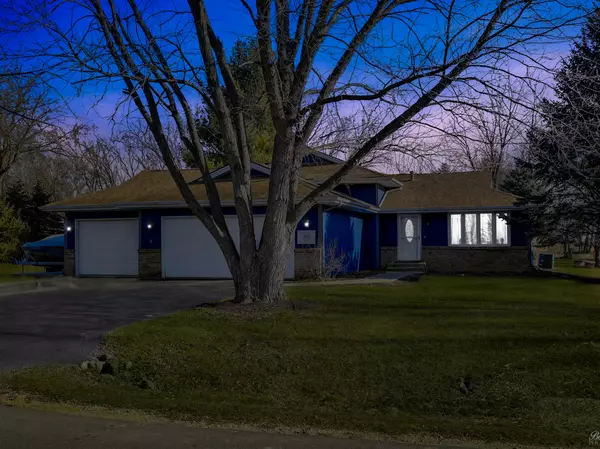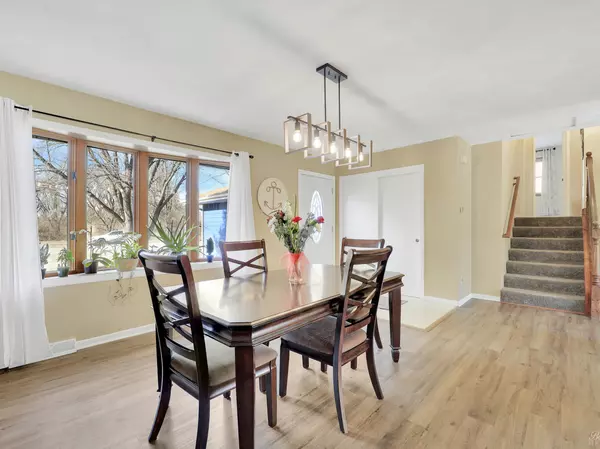$255,000
$229,900
10.9%For more information regarding the value of a property, please contact us for a free consultation.
403 Atlantic DR NE Poplar Grove, IL 61065
4 Beds
3 Baths
2,197 SqFt
Key Details
Sold Price $255,000
Property Type Single Family Home
Sub Type Detached Single
Listing Status Sold
Purchase Type For Sale
Square Footage 2,197 sqft
Price per Sqft $116
MLS Listing ID 11974566
Sold Date 03/11/24
Style Tri-Level
Bedrooms 4
Full Baths 3
HOA Fees $112/ann
Year Built 1994
Annual Tax Amount $3,583
Tax Year 2022
Lot Size 10,890 Sqft
Lot Dimensions 92.36X150.00X73.94X159.67
Property Description
Lighting your way home to sought after Candlewick Lake! You will be impressed the moment you step into this beautifully updated, move in ready, open and airy home! As you enter the front door you are welcomed into the sun filled dining room with huge bow window and luxury vinyl flooring. This room offers options! It can be set up as a living room or a formal dining room, as it is currently. The room seamlessly opens to the updated, naturally lit, eat in kitchen, featuring granite counter tops and gleaming stainless-steel appliances. Sliding glass doors lead out to a generous deck, overlooking a private backyard oasis, surrounded by trees. Imagine sipping your morning coffee and watching the sun come up! Taking the stairs to the upper level, you will find 3 bedrooms and a full bath. The master bedroom features a lovely en-suite master bathroom for privacy. Making your way down to the lower level, you will enter into the inviting family room. The floor to ceiling fireplace, creates a warm and cozy atmosphere, perfect for entertaining guests or relaxing with family. This level also includes a 4th bedroom, 3rd full bathroom and a door leading out to the spacious 3 car garage with work bench and cabinets. Continuing down to the finished basement, you will find the perfect space to be used as a recreation room, play room or entertaining space. The backyard is wired for an underground invisible fence to keep your pets safe. Enjoy what this wonderful gated community has to offer, including golfing, boating, fishing, swimming, beach, tennis courts, parks, walking paths recreation center and more!
Location
State IL
County Boone
Area Poplar Grove
Rooms
Basement Full
Interior
Interior Features Wood Laminate Floors, Granite Counters
Heating Natural Gas, Forced Air
Cooling Central Air
Fireplaces Number 1
Fireplaces Type Wood Burning
Equipment CO Detectors, Sump Pump
Fireplace Y
Appliance Range, Microwave, Dishwasher, Refrigerator, Washer, Dryer, Water Softener Owned
Exterior
Exterior Feature Deck, Invisible Fence
Parking Features Attached
Garage Spaces 3.0
Community Features Clubhouse, Park, Pool, Tennis Court(s), Lake, Water Rights, Gated, Street Paved
Roof Type Asphalt
Building
Sewer Public Sewer
Water Private
New Construction false
Schools
Elementary Schools Caledonia Elementary School
Middle Schools Belvidere Central Middle School
High Schools Belvidere North High School
School District 100 , 100, 100
Others
HOA Fee Include Security,Clubhouse,Pool,Lake Rights
Ownership Fee Simple w/ HO Assn.
Special Listing Condition None
Read Less
Want to know what your home might be worth? Contact us for a FREE valuation!

Our team is ready to help you sell your home for the highest possible price ASAP

© 2024 Listings courtesy of MRED as distributed by MLS GRID. All Rights Reserved.
Bought with Sylwia Chliborob • Redfin Corporation

GET MORE INFORMATION





