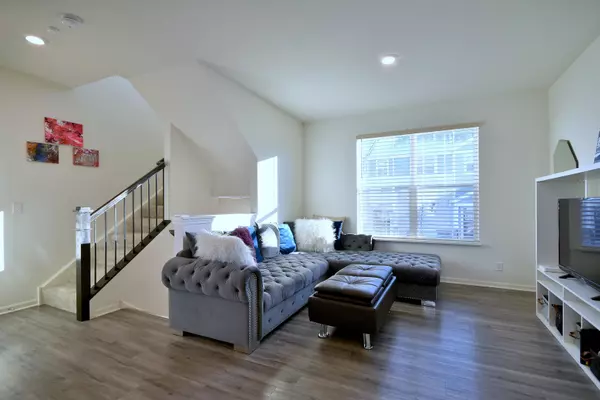$320,000
$320,000
For more information regarding the value of a property, please contact us for a free consultation.
1061 Moraine DR South Elgin, IL 60177
2 Beds
2.5 Baths
1,600 SqFt
Key Details
Sold Price $320,000
Property Type Townhouse
Sub Type T3-Townhouse 3+ Stories
Listing Status Sold
Purchase Type For Sale
Square Footage 1,600 sqft
Price per Sqft $200
Subdivision Park Pointe
MLS Listing ID 11940935
Sold Date 02/01/24
Bedrooms 2
Full Baths 2
Half Baths 1
HOA Fees $173/mo
Rental Info Yes
Year Built 2020
Annual Tax Amount $4,864
Tax Year 2022
Lot Dimensions 30 X 60
Property Description
Like new! Stunning 2 bedroom 2-1/2-bathroom townhome in Park Pointe, South Elgin, built only two years ago, custom blinds, luxury vinyl plank flooring, and designer touches throughout. The open concept floor plan includes a spacious living room that opens to a kitchen that boasts stainless steel appliances, island/breakfast bar, quartz counters, tile backsplash, shaker style cabinets, and an eat-in area with slider to the patio. Upstairs showcases a master bedroom with an en-suite bath and an oversized shower. The 2nd bedroom and a full hall bath, also a conveniently located second floor laundry. Great location near shopping, restaurants, Illinois Prairie Path Trails, and Koehler Fields. Don't miss this one. Nothing to do but move in!
Location
State IL
County Kane
Area South Elgin
Rooms
Basement None
Interior
Interior Features Second Floor Laundry, Storage, Walk-In Closet(s), Open Floorplan
Heating Natural Gas
Cooling Central Air
Fireplace N
Laundry Gas Dryer Hookup, In Unit, Laundry Closet
Exterior
Parking Features Attached
Garage Spaces 2.0
Amenities Available Bike Room/Bike Trails, Covered Porch, School Bus, Trail(s)
Roof Type Asphalt
Building
Lot Description Common Grounds
Story 3
Sewer Public Sewer
Water Public
New Construction false
Schools
Elementary Schools Clinton Elementary School
Middle Schools Kenyon Woods Middle School
High Schools South Elgin High School
School District 46 , 46, 46
Others
HOA Fee Include Exterior Maintenance,Snow Removal
Ownership Fee Simple w/ HO Assn.
Special Listing Condition None
Pets Allowed Cats OK, Dogs OK, Number Limit
Read Less
Want to know what your home might be worth? Contact us for a FREE valuation!

Our team is ready to help you sell your home for the highest possible price ASAP

© 2024 Listings courtesy of MRED as distributed by MLS GRID. All Rights Reserved.
Bought with Aleksandra Andreychuk • Barr Agency, Inc

GET MORE INFORMATION





