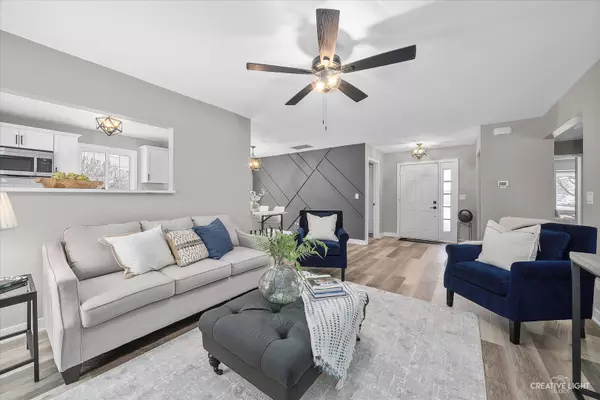$331,700
$310,000
7.0%For more information regarding the value of a property, please contact us for a free consultation.
2783 Emma CIR Aurora, IL 60504
3 Beds
1 Bath
1,228 SqFt
Key Details
Sold Price $331,700
Property Type Single Family Home
Sub Type Detached Single
Listing Status Sold
Purchase Type For Sale
Square Footage 1,228 sqft
Price per Sqft $270
Subdivision Colony Lakes
MLS Listing ID 11963622
Sold Date 03/12/24
Style Ranch
Bedrooms 3
Full Baths 1
HOA Fees $18/ann
Year Built 1992
Annual Tax Amount $5,428
Tax Year 2022
Lot Size 8,102 Sqft
Lot Dimensions 96 X 108 X 50 X 110
Property Description
Multiple offers received. Highest and best requested by Monday, January 29th at noon. One level living at its finest! Fall in love with this beautifully remodeled ranch home in popular Colony Lakes! Upon crossing the threshold you will feel the warmth, character and open floor plan of this home. The family room has a brick, gas fireplace flanked by two windows that lets the natural light fill the room. The all new kitchen has white cabinets with crown molding, quartz counters, tile backsplash, stainless steel appliances and breakfast bar. The dining room has a beautiful accent wall. The primary bedroom offers a new window with seat, ceiling fan with light, large closet and access to the bathroom. Two more nice sized bedrooms and a laundry room including washer, dryer and cabinets. Plus there is the 2 1/2 car attached garage with new opener, fenced yard with stamped concrete patio. The whole house has easy to maintain luxury vinyl flooring; new light fixtures; fresh paint; new doors, trim and handles; new exterior doors including sliding glass door; new furnace (2023); new air conditioner (2024). Roof is only 5 years old. Amazing location with highly rated Naperville #204 school district. Near shopping, dining and entertainment options. Nothing to do here but move in and enjoy your new home! Welcome home!
Location
State IL
County Dupage
Area Aurora / Eola
Rooms
Basement None
Interior
Interior Features First Floor Bedroom, First Floor Laundry, First Floor Full Bath
Heating Natural Gas, Forced Air
Cooling Central Air
Fireplaces Number 1
Fireplaces Type Gas Log, Gas Starter
Equipment CO Detectors, Ceiling Fan(s)
Fireplace Y
Appliance Range, Microwave, Dishwasher, Washer, Dryer, Disposal, Stainless Steel Appliance(s)
Exterior
Exterior Feature Stamped Concrete Patio
Garage Attached
Garage Spaces 2.0
Community Features Park, Curbs, Sidewalks, Street Lights, Street Paved
Waterfront false
Roof Type Asphalt
Building
Lot Description Fenced Yard, Mature Trees
Sewer Public Sewer
Water Public
New Construction false
Schools
Elementary Schools Gombert Elementary School
Middle Schools Fischer Middle School
High Schools Waubonsie Valley High School
School District 204 , 204, 204
Others
HOA Fee Include Other
Ownership Fee Simple w/ HO Assn.
Special Listing Condition None
Read Less
Want to know what your home might be worth? Contact us for a FREE valuation!

Our team is ready to help you sell your home for the highest possible price ASAP

© 2024 Listings courtesy of MRED as distributed by MLS GRID. All Rights Reserved.
Bought with Zilola Chulieva • Keller Williams North Shore West

GET MORE INFORMATION





