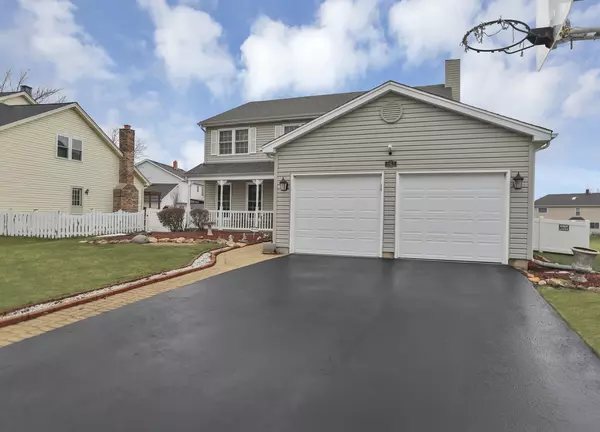$475,000
$475,000
For more information regarding the value of a property, please contact us for a free consultation.
967 Millwood DR Bartlett, IL 60103
6 Beds
4.5 Baths
2,564 SqFt
Key Details
Sold Price $475,000
Property Type Single Family Home
Sub Type Detached Single
Listing Status Sold
Purchase Type For Sale
Square Footage 2,564 sqft
Price per Sqft $185
MLS Listing ID 11968616
Sold Date 03/14/24
Bedrooms 6
Full Baths 4
Half Baths 1
Year Built 1988
Annual Tax Amount $9,637
Tax Year 2022
Lot Size 9,147 Sqft
Lot Dimensions 55X107X47X50X138
Property Description
Welcome to this stunning 5-bedroom, 4.1-bathroom home that exudes elegance and functionality. As you step inside, hardwood floors throughout the main level set the tone for a warm and inviting atmosphere. The main level features a thoughtfully designed bedroom with an ensuite bathroom, fully ADA-compliant for accessibility. Offering a versatile living space that can serve as a guest room, office, or a convenient option for those seeking single-level living. The kitchen is a chef's dream, boasting custom cabinets that provide ample storage, a new stove top installed in 2021, a refrigerator from 2020, a new dishwasher, and tray ceilings. The kitchen has a warming drawer, bar stools for casual dining, and a drop-leaf island for added convenience. An ultraviolet air purifier enhances indoor air quality, providing a healthy living environment. The house has a triple shut-off water filter system with extra filters, ensuring clean and filtered water throughout the home. The upgraded electrical box (220) in 2008 provides reliability and safety. Enjoy cozy evenings by the fireplace, which can be used with either gas or logs, adding charm and warmth to the living space. Step outside to the wrap-around deck, with sliding glass doors off of the eating area and main floor bedroom, perfect for entertaining or relaxing. The oversized yard offers ample space for outdoor activities and recreation. Pet lovers will appreciate the dedicated dog run with maintenance-free turf on the side of the house, with access from the inside of the garage providing a convenient and well-designed space for furry friends. This home truly combines practicality with luxury, and is great for entertaining. Located minutes from the 390, schools and shopping. **PER THE SELLER NO SHOWINGS WILL BE ALLOWED UNTIL POF OR APPROVAL LETTER WITH THE QUESTIONNAIRE IS SENT TO LA.
Location
State IL
County Dupage
Area Bartlett
Rooms
Basement Partial
Interior
Interior Features Skylight(s), Hardwood Floors, First Floor Bedroom, First Floor Laundry, First Floor Full Bath, Built-in Features, Walk-In Closet(s), Drapes/Blinds, Granite Counters, Separate Dining Room, Pantry
Heating Natural Gas
Cooling Central Air
Fireplaces Number 1
Fireplace Y
Appliance Microwave, High End Refrigerator, Stainless Steel Appliance(s), Water Purifier
Laundry Gas Dryer Hookup, In Unit, Sink
Exterior
Exterior Feature Deck, Porch, Dog Run
Parking Features Attached
Garage Spaces 2.0
Community Features Sidewalks, Street Lights, Street Paved
Roof Type Asphalt
Building
Lot Description Fenced Yard, Sidewalks
Sewer Public Sewer
Water Public
New Construction false
Schools
Elementary Schools Horizon Elementary School
Middle Schools Tefft Middle School
High Schools Bartlett High School
School District 46 , 46, 46
Others
HOA Fee Include None
Ownership Fee Simple
Special Listing Condition Home Warranty
Read Less
Want to know what your home might be worth? Contact us for a FREE valuation!

Our team is ready to help you sell your home for the highest possible price ASAP

© 2025 Listings courtesy of MRED as distributed by MLS GRID. All Rights Reserved.
Bought with Mark Anthony Tiu • 3% Realty Prime
GET MORE INFORMATION





