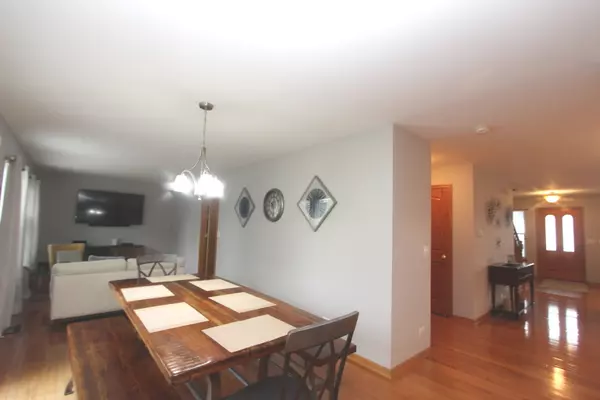$345,000
$349,900
1.4%For more information regarding the value of a property, please contact us for a free consultation.
9703 Creekside DR Wonder Lake, IL 60097
3 Beds
2.5 Baths
2,636 SqFt
Key Details
Sold Price $345,000
Property Type Single Family Home
Sub Type Detached Single
Listing Status Sold
Purchase Type For Sale
Square Footage 2,636 sqft
Price per Sqft $130
Subdivision Woods Creek
MLS Listing ID 11907244
Sold Date 03/15/24
Bedrooms 3
Full Baths 2
Half Baths 1
HOA Fees $20/ann
Year Built 2006
Annual Tax Amount $5,493
Tax Year 2022
Lot Size 0.271 Acres
Lot Dimensions 85 X 147 X 65 X 162
Property Description
Amazing home with all the right finishings! Hardwood flooring throughout the main floor and solid wood doors. Great kitchen with plenty of counter and cabinet space, a nice tiled backsplash and stainless steel appliances. Terrific open concept with a nice flow into the eating space and family room. The laundry room is conveniently located on the first floor and has a ton of storage space and shelving. Combination formal dining and living room too. You will love retreating upstairs to the spacious and luxurious master suite at the end of the day. Relax in the soaker tub in the huge master bath and fill up the enormous walk-in closet. Two more large bedrooms and a loft as well that could easily be finished off and converted to an additional bedroom. Need more space? Bring your ideas and finish the basement! A cute front porch out front is an ideal place to sip coffee in the morning or chat with neighbors in the evening. The big backyard provides plenty of space to play and host get togethers and offers plenty of privacy with trees lining the backyard with fences on either side. This is it! New roof and gutters 2023.
Location
State IL
County Mchenry
Area Wonder Lake
Rooms
Basement Full
Interior
Interior Features Hardwood Floors, First Floor Laundry, Walk-In Closet(s)
Heating Natural Gas
Cooling Central Air
Equipment Humidifier, Water-Softener Owned, CO Detectors, Ceiling Fan(s), Sump Pump
Fireplace N
Appliance Range, Microwave, Dishwasher, Refrigerator, Washer, Dryer, Disposal, Stainless Steel Appliance(s), Water Softener Owned
Laundry In Unit
Exterior
Parking Features Attached
Garage Spaces 2.0
Community Features Park, Lake, Curbs, Sidewalks, Street Lights, Street Paved
Roof Type Asphalt
Building
Sewer Public Sewer
Water Public
New Construction false
Schools
Elementary Schools Greenwood Elementary School
Middle Schools Northwood Middle School
High Schools Woodstock North High School
School District 200 , 200, 200
Others
HOA Fee Include Other
Ownership Fee Simple w/ HO Assn.
Special Listing Condition Home Warranty
Read Less
Want to know what your home might be worth? Contact us for a FREE valuation!

Our team is ready to help you sell your home for the highest possible price ASAP

© 2024 Listings courtesy of MRED as distributed by MLS GRID. All Rights Reserved.
Bought with Dixie Kalk • Berkshire Hathaway HomeServices Starck Real Estate

GET MORE INFORMATION





