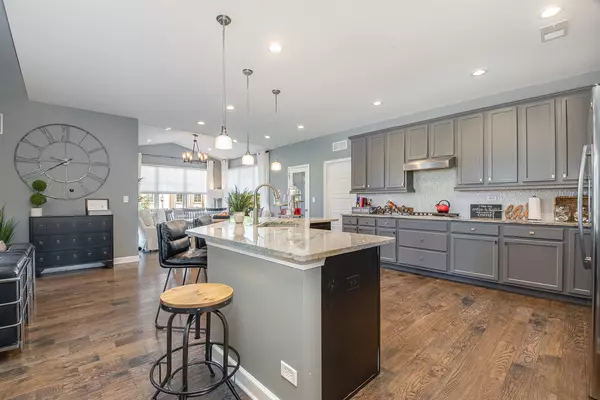$560,000
$569,000
1.6%For more information regarding the value of a property, please contact us for a free consultation.
12824 Timber Wood CIR Plainfield, IL 60585
5 Beds
3.5 Baths
3,150 SqFt
Key Details
Sold Price $560,000
Property Type Single Family Home
Sub Type Detached Single
Listing Status Sold
Purchase Type For Sale
Square Footage 3,150 sqft
Price per Sqft $177
Subdivision Grande Park
MLS Listing ID 11941456
Sold Date 03/15/24
Bedrooms 5
Full Baths 3
Half Baths 1
HOA Fees $95/ann
Year Built 2015
Annual Tax Amount $12,190
Tax Year 2022
Lot Size 9,147 Sqft
Lot Dimensions 87X105X77X122
Property Description
Welcome home to this former model home! This residence boasts a sunroom adorned with numerous windows, a gourmet kitchen featuring a breakfast bar, a walk-in pantry, stainless-steel appliances, granite countertops, hardwood floors, and recessed lighting throughout. You'll find a spacious two-story family room with a fireplace. Additionally, there is a separate formal dining room and a versatile flex room that can serve as an office or den on the first floor. The second floor offers a loft and an owner's suite with an oversized walk-in closet, a private owner's bathroom with dual sinks, a separate shower, and a soaking tub. The third bedroom also comes with a walk-in closet. Outside, you'll discover a 3-car tandem garage and fully landscaped grounds. There are exterior stairs leading to the basement. The basement features a bedroom with full bathroom. This property is situated in a community with excellent amenities, including a 100-acre park, three pools, a clubhouse, and various sports facilities such as soccer, baseball, football, volleyball, tennis, and basketball. Over $175,000 in upgrades! Additionally, there are playgrounds, picnic areas, a pond with a gazebo, and extensive walking and biking trails. Onsite elementary and middle schools make this location even more convenient.
Location
State IL
County Kendall
Area Plainfield
Rooms
Basement Full
Interior
Interior Features Vaulted/Cathedral Ceilings, Hardwood Floors, First Floor Laundry
Heating Natural Gas, Forced Air
Cooling Central Air
Fireplaces Number 1
Fireplaces Type Gas Starter
Equipment Sump Pump
Fireplace Y
Appliance Double Oven, Microwave, Dishwasher, Disposal, Stainless Steel Appliance(s), Cooktop, Built-In Oven
Exterior
Parking Features Attached
Garage Spaces 3.0
Community Features Clubhouse, Park, Pool, Tennis Court(s), Lake, Curbs
Roof Type Asphalt
Building
Sewer Public Sewer
Water Public
New Construction false
Schools
Elementary Schools Grande Park Elementary School
Middle Schools Murphy Junior High School
High Schools Oswego East High School
School District 308 , 308, 308
Others
HOA Fee Include Clubhouse,Pool
Ownership Fee Simple w/ HO Assn.
Special Listing Condition None
Read Less
Want to know what your home might be worth? Contact us for a FREE valuation!

Our team is ready to help you sell your home for the highest possible price ASAP

© 2024 Listings courtesy of MRED as distributed by MLS GRID. All Rights Reserved.
Bought with Nicholas DeBenedictis • Keller Williams Success Realty

GET MORE INFORMATION





