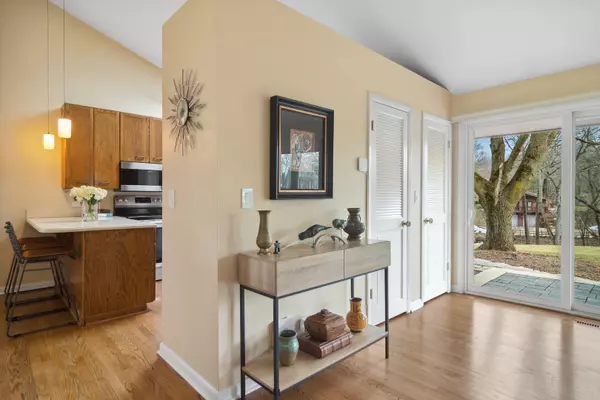$700,000
$699,900
For more information regarding the value of a property, please contact us for a free consultation.
52 E Surrey LN Barrington Hills, IL 60010
3 Beds
3.5 Baths
2,782 SqFt
Key Details
Sold Price $700,000
Property Type Single Family Home
Sub Type Detached Single
Listing Status Sold
Purchase Type For Sale
Square Footage 2,782 sqft
Price per Sqft $251
MLS Listing ID 11975841
Sold Date 03/15/24
Style Walk-Out Ranch
Bedrooms 3
Full Baths 3
Half Baths 1
Year Built 1967
Annual Tax Amount $10,442
Tax Year 2022
Lot Size 1.199 Acres
Lot Dimensions 52244
Property Description
Major Laurel-Canyon-circa-1968 vibes in this tastefully and stylishly updated mid-century-modern style ranch home on one picturesque acre in Barrington Hills. The sun-drenched interior features vaulted, wood-beamed ceilings and abundant windows with views of the natural surroundings and pool area with access to an oversized deck and patio with brand new motorized sun shade. Open-concept layout is ideal for entertaining with kitchen opening to breakfast area, living room and dining room. This sprawling main living space is punctuated by a stunning stone fireplace. Primary bedroom with an en-suite bathroom features sliding-door access to outdoor Jacuzzi. Main level also includes a brand new remodeled bathroom and one other room that can be used as a home office or fitness room...or even a fourth bedroom. And don't forget the cozy and inviting four-season room with built-in bar, cleverly named the Wisconsin room. This room has a brand new boiler and AC unit for 24/7 enjoyment and is another great space for entertaining or just unwinding and taking in the views of the countless mature trees and professionally landscaped property. The third bedroom (with en-suite bathroom) can be found on the lower level. Two-car garage includes excess of built-in storage space and features epoxy floors and EV charging station as well as a huge utility room/workshop and laundry room featuring a laundry chute from the primary bathroom. If the craftsmanship wasn't enough, this house also has a brand new furnace, AC unit, whole house gas generator, water heater and more. Brand new trex decking and landscaping will make this retreat even better in the coming months! A Southern-California-style dream right here in Barrington Hills!
Location
State IL
County Mchenry
Area Barrington Area
Rooms
Basement Partial
Interior
Interior Features Vaulted/Cathedral Ceilings, Skylight(s), Bar-Wet, Hardwood Floors, Heated Floors
Heating Natural Gas
Cooling Central Air
Fireplaces Number 1
Fireplaces Type Gas Log, Gas Starter
Fireplace Y
Appliance Range, Microwave, Dishwasher, High End Refrigerator, Stainless Steel Appliance(s), Range Hood
Laundry Sink
Exterior
Exterior Feature Balcony, Deck, Patio, Hot Tub, In Ground Pool, Storms/Screens, Outdoor Grill
Parking Features Attached
Garage Spaces 2.0
Roof Type Asphalt
Building
Lot Description Landscaped
Sewer Septic-Private
Water Community Well
New Construction false
Schools
Elementary Schools Countryside Elementary School
Middle Schools Barrington Middle School - Stati
High Schools Barrington High School
School District 220 , 220, 220
Others
HOA Fee Include None
Ownership Fee Simple
Special Listing Condition None
Read Less
Want to know what your home might be worth? Contact us for a FREE valuation!

Our team is ready to help you sell your home for the highest possible price ASAP

© 2024 Listings courtesy of MRED as distributed by MLS GRID. All Rights Reserved.
Bought with Laura Wenger • Baird & Warner

GET MORE INFORMATION





