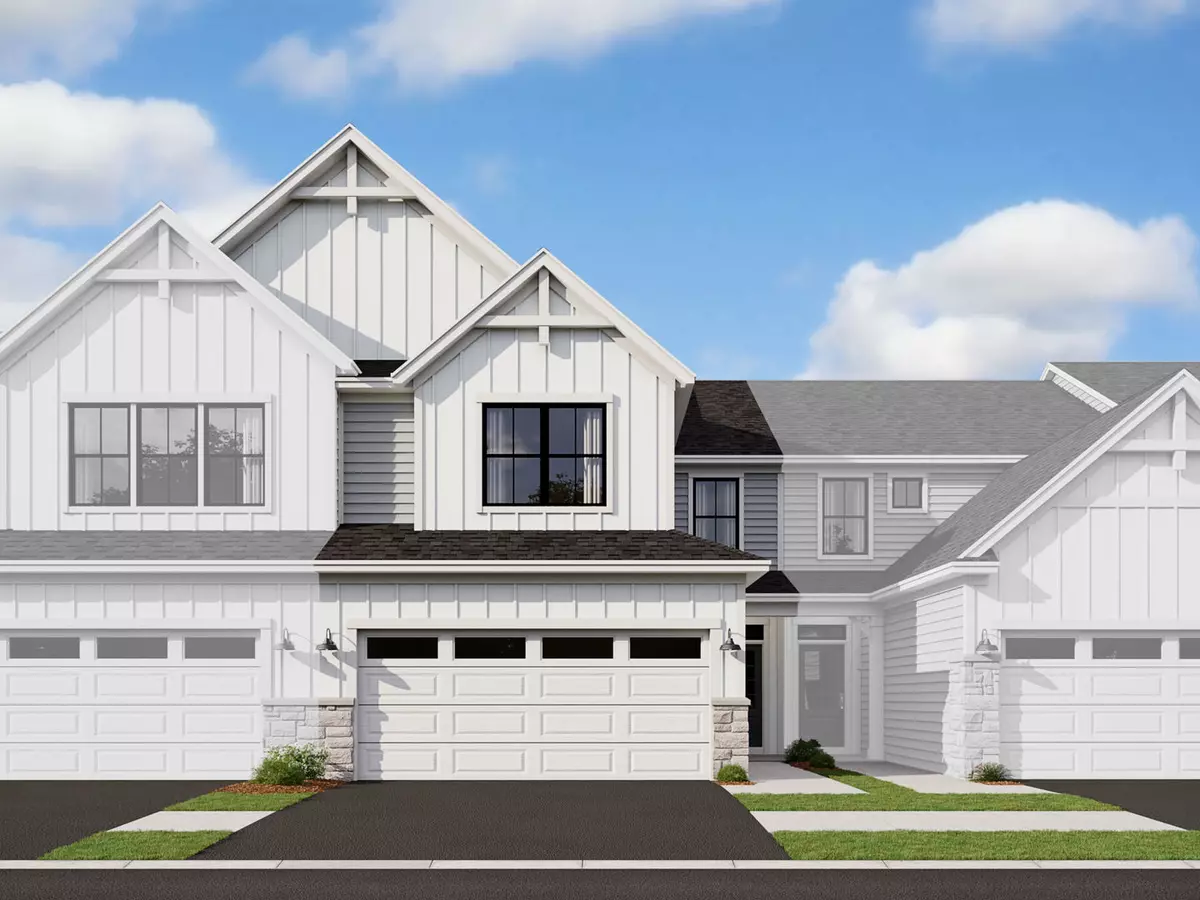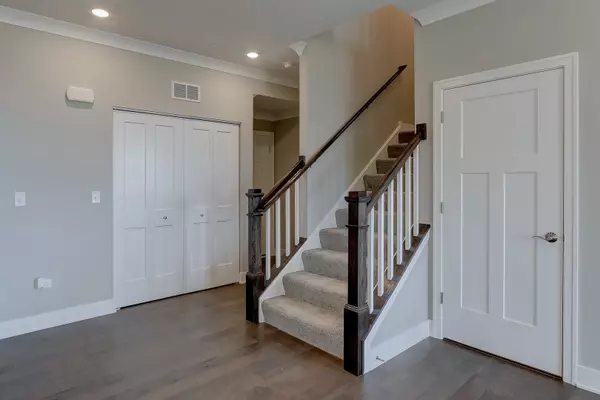$498,000
$499,990
0.4%For more information regarding the value of a property, please contact us for a free consultation.
4286 Chelsea Manor CIR Aurora, IL 60504
3 Beds
2.5 Baths
1,781 SqFt
Key Details
Sold Price $498,000
Property Type Townhouse
Sub Type Townhouse-2 Story
Listing Status Sold
Purchase Type For Sale
Square Footage 1,781 sqft
Price per Sqft $279
Subdivision Chelsea Manor
MLS Listing ID 11905384
Sold Date 03/14/24
Bedrooms 3
Full Baths 2
Half Baths 1
HOA Fees $258/mo
Year Built 2023
Tax Year 2022
Lot Dimensions 24X52.6
Property Description
***Special Financing Available-Below Market Interest Rate*** Welcome to 4286 Chelsea Manor Circle in the city of Aurora, Illinois near Naperville! This beautiful 2-story new construction townhome offers the perfect blend of modern design and functionality with 3 bedrooms, 2.5 bathrooms, and a spacious interior and a basement. As you enter, you'll be greeted by an open and inviting living space that seamlessly flows from room to room. The home boasts a generous 1,781 square feet of living space, providing plenty of room for you to make your own. The kitchen is a true chef's dream, featuring sleek countertops, contemporary cabinetry, top-of-the-line stainless steel appliances, and an impressive center island that doubles as a breakfast bar. Whether you're preparing a quick snack or hosting a gourmet dinner party, this well-appointed kitchen will surely inspire your culinary creativity. The first floor also includes a set of sliding glass doors that lead out to a spacious patio-the perfect outdoor space to relax with a book in hand! Make your way upstairs, where you'll find each of the bright and airy bedrooms, offering a tranquil retreat at the end of a long day. The owner's bedroom features a luxury en-suite bathroom, complete with a luxurious soaking tub, a separate shower, and a dual-sink vanity. The additional bedrooms are perfect for accommodating guests, creating a home office, or designing a space suited to your unique needs. Rounding out this home is a basement with a rough-in for a future bathroom. Combining modern design, functional living spaces, and a convenient location, this townhome truly has it all, and it's ready to become yours! *Photos are of a model home, not subject home* Broker must be present at clients first visit to any M/I Homes community. Lot 14.02
Location
State IL
County Dupage
Area Aurora / Eola
Rooms
Basement None
Interior
Heating Natural Gas
Cooling Central Air
Fireplace N
Appliance Range, Microwave, Dishwasher
Laundry Gas Dryer Hookup, In Unit
Exterior
Exterior Feature Patio
Parking Features Attached
Garage Spaces 2.0
Amenities Available Bike Room/Bike Trails, Patio, Public Bus
Roof Type Asphalt
Building
Story 2
Foundation No
Sewer Public Sewer
Water Public
New Construction true
Schools
Elementary Schools Owen Elementary School
Middle Schools Still Middle School
High Schools Waubonsie Valley High School
School District 204 , 204, 204
Others
HOA Fee Include Other,None
Ownership Fee Simple w/ HO Assn.
Special Listing Condition None
Pets Allowed Cats OK, Dogs OK
Read Less
Want to know what your home might be worth? Contact us for a FREE valuation!

Our team is ready to help you sell your home for the highest possible price ASAP

© 2024 Listings courtesy of MRED as distributed by MLS GRID. All Rights Reserved.
Bought with Sairavi Suribhotla • Real People Realty

GET MORE INFORMATION





