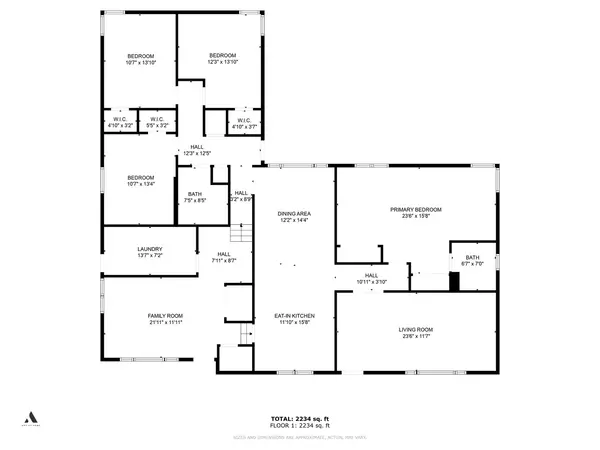$315,000
$309,900
1.6%For more information regarding the value of a property, please contact us for a free consultation.
5410 W 84th PL Burbank, IL 60459
4 Beds
2 Baths
2,200 SqFt
Key Details
Sold Price $315,000
Property Type Single Family Home
Sub Type Detached Single
Listing Status Sold
Purchase Type For Sale
Square Footage 2,200 sqft
Price per Sqft $143
MLS Listing ID 11971261
Sold Date 03/18/24
Style Ranch
Bedrooms 4
Full Baths 2
Year Built 1954
Annual Tax Amount $2,767
Tax Year 2021
Lot Dimensions 75X133
Property Description
Beautifully maintained, designed, and expanded ranch home in the heart of Burbank! Features a large entertainment-friendly living room, updated kitchen with dining area adjacent to a formal dining room space, massive primary bedroom with modern en-suite full bath, three additional and spacious bedrooms with access to a fully remodeled bathroom, full-sized laundry room having exterior access, and a delightful family room. Nicely landscaped 75'x133' lot, featuring a double-wide concrete side drive, and backyard with concrete patio & privacy fencing. Exterior also has two Rubbermaid storage sheds, a large storage shed/hut, and a playhouse. Two GFA/CA systems - Carrier unit installed in 2007, Bryant unit installed in 2021. Water heater new as of October, 2022. NEW roof installed in August, 2023. Concrete driveway, patio, and sidewalk new as of April, 2017. New windows throughout, replaced in phases. Easily accessible attic and crawl space areas. Longtime owners have taken great care of this property - inside and outside. Many newer and quality upgrades and updates throughout. Ideal location near great schools, worship facilities, shopping/retail, medical facilities, and more. Easy access to major transportation outlets and Midway Airport. All the comforts of suburban Burbank living at an affordable price with affordable taxes. This could be just what you're looking for...take action now...
Location
State IL
County Cook
Area Burbank / Nottingham Park
Rooms
Basement None
Interior
Interior Features Bar-Dry, First Floor Laundry, Some Carpeting, Some Wood Floors, Some Wall-To-Wall Cp, Replacement Windows
Heating Natural Gas, Forced Air, Sep Heating Systems - 2+, Indv Controls
Cooling Central Air
Equipment CO Detectors, Ceiling Fan(s)
Fireplace N
Appliance Range, Microwave, Refrigerator, Washer, Dryer, Disposal
Laundry In Unit
Exterior
Exterior Feature Patio, Storms/Screens
Community Features Park, Pool, Curbs, Sidewalks, Street Lights, Street Paved
Roof Type Asphalt
Building
Lot Description Fenced Yard, Streetlights, Wood Fence
Sewer Public Sewer
Water Public
New Construction false
Schools
School District 111 , 111, 220
Others
HOA Fee Include None
Ownership Fee Simple
Special Listing Condition None
Read Less
Want to know what your home might be worth? Contact us for a FREE valuation!

Our team is ready to help you sell your home for the highest possible price ASAP

© 2024 Listings courtesy of MRED as distributed by MLS GRID. All Rights Reserved.
Bought with Maria Garcia • Smart Home Realty

GET MORE INFORMATION





