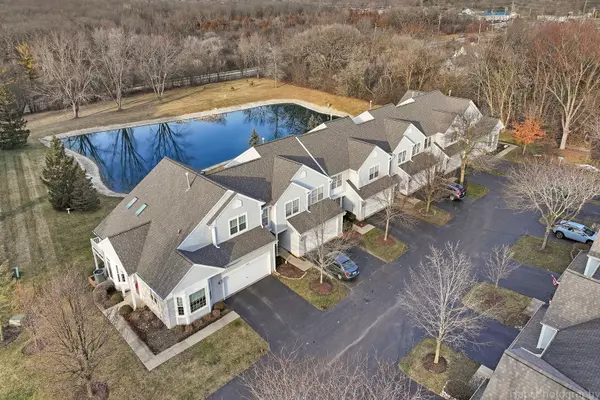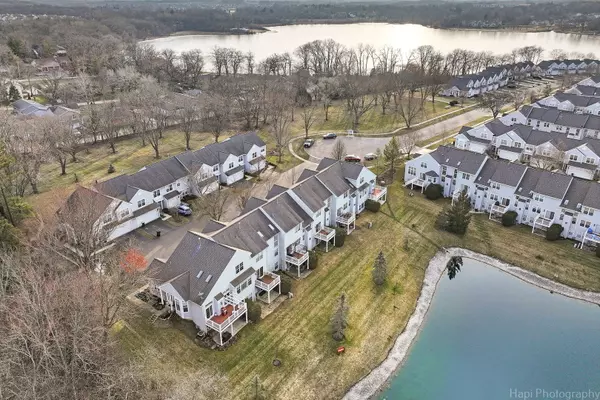$279,900
$279,900
For more information regarding the value of a property, please contact us for a free consultation.
26156 W Vista CT Ingleside, IL 60041
2 Beds
2.5 Baths
2,231 SqFt
Key Details
Sold Price $279,900
Property Type Townhouse
Sub Type Townhouse-2 Story
Listing Status Sold
Purchase Type For Sale
Square Footage 2,231 sqft
Price per Sqft $125
Subdivision Tanneron Bay
MLS Listing ID 11973570
Sold Date 03/15/24
Bedrooms 2
Full Baths 2
Half Baths 1
HOA Fees $395/mo
Rental Info No
Year Built 1997
Annual Tax Amount $5,130
Tax Year 2022
Property Description
Nestled in the coveted Tanneron Bay, this elegant and meticulously maintained 2 Bedroom+Loft, 2.5-bathroom home offers an extraordinary opportunity to experience luxury low-maintenance living at its finest. With over 2200 sq feet of living space, this end unit is the largest model in the neighborhood and offers a premium, private location and waterfront views! Only steps away from the glacier-formed private 100-acres Wooster Lake. Must see it to believe it! The open layout seamlessly integrates the living and dining areas with cathedral 2-story ceilings and a gas fireplace. The rest of the home features soaring 10' ceilings. The modern deck (complete with Pergola) is accessed through updated sliding glass doors. Primary Suite on first floor and second floor PLUS a great loft space (which could serve as a 3rd bedroom). The finished walkout basement is a perfect space for entertaining as it also boasts waterfront views from the adjacent patio. Basement Workshop is perfect for the hobbyist in your family, or it could easily be converted to a 3rd (4th) bedroom. 2 Car Attached Garage. Tons of recent upgrades, including a new furnace (23), dishwasher (23), sliding doors (22), disposal (22), fridge (21), and water softener (21), ensure modern convenience and efficiency. Location is key here as you are close to shopping, restaurants, and also lakeside recreation all within a few minutes! Schedule a showing today and experience the epitome of lakeside luxury, because this one won't last long.
Location
State IL
County Lake
Area Ingleside
Rooms
Basement Full, Walkout
Interior
Interior Features Vaulted/Cathedral Ceilings, Hardwood Floors, First Floor Full Bath, Walk-In Closet(s), Ceiling - 10 Foot, Open Floorplan, Dining Combo, Granite Counters
Heating Natural Gas
Cooling Central Air
Fireplaces Number 1
Fireplaces Type Gas Log
Fireplace Y
Laundry In Unit
Exterior
Exterior Feature Deck, Patio, End Unit, Workshop
Parking Features Attached
Garage Spaces 2.0
Amenities Available Boat Dock, Park, Water View
Roof Type Asphalt
Building
Lot Description Nature Preserve Adjacent, Water View, Lake Access, Streetlights, Waterfront
Story 2
Sewer Public Sewer
Water Community Well
New Construction false
Schools
Elementary Schools Big Hollow Elementary School
Middle Schools Big Hollow Middle School
High Schools Grant Community High School
School District 38 , 38, 124
Others
HOA Fee Include Water,Insurance,Exterior Maintenance,Lawn Care,Snow Removal
Ownership Fee Simple w/ HO Assn.
Special Listing Condition None
Pets Description Cats OK, Dogs OK
Read Less
Want to know what your home might be worth? Contact us for a FREE valuation!

Our team is ready to help you sell your home for the highest possible price ASAP

© 2024 Listings courtesy of MRED as distributed by MLS GRID. All Rights Reserved.
Bought with Chris Peters • Coldwell Banker Realty

GET MORE INFORMATION





