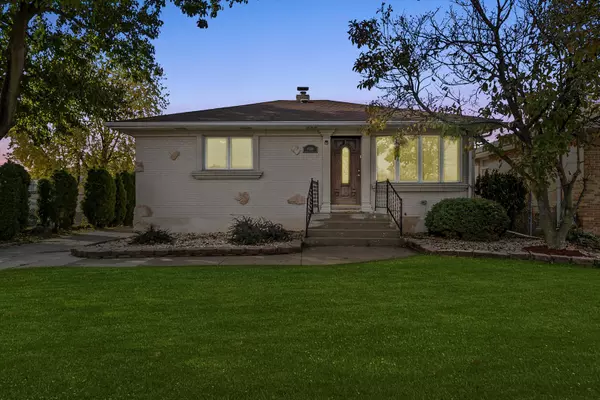$339,000
$339,000
For more information regarding the value of a property, please contact us for a free consultation.
8518 Massasoit AVE Burbank, IL 60459
4 Beds
2 Baths
2,078 SqFt
Key Details
Sold Price $339,000
Property Type Single Family Home
Sub Type Detached Single
Listing Status Sold
Purchase Type For Sale
Square Footage 2,078 sqft
Price per Sqft $163
MLS Listing ID 11926245
Sold Date 03/20/24
Style Bungalow
Bedrooms 4
Full Baths 2
Year Built 1957
Annual Tax Amount $6,842
Tax Year 2022
Lot Size 6,150 Sqft
Lot Dimensions 50 X 122
Property Description
Gorgeous, move-in ready, oversized brick raised ranch! This beauty has been freshly painted, updated, and meticulously maintained! Enjoy plenty of natural sunlight throughout this spacious home. This home not only offers a functional, open floorplan, but also provides plenty of space for living and entertaining. The main level features 3 bedrooms and 2 full bathrooms, living room, kitchen, dining room, and large family room. The finished basement has an additional bedroom, recreation room, and laundry room. The stunning kitchen features stainless steel appliances and opens to the dining room and family room, creating a great room effect that is perfect for entertaining! The main level boasts gorgeous hardwood flooring, with laminate flooring in the kitchen and dining area. Updated bathrooms feature modern vanities, fixtures, and flooring. Beautiful 6-panel doors and updated light fixtures can be found throughout the home with thermopane windows in most rooms. This home offers plenty of storage plus the convenience of a sizeable side driveway with 2-car garage. The huge backyard makes a perfect space for playing and entertaining! Centrally located and minutes away from shopping, restaurants, schools, and parks, with easy access to the highway and public transportation. Don't miss the opportunity to make this home your own!
Location
State IL
County Cook
Area Burbank / Nottingham Park
Rooms
Basement Full
Interior
Interior Features Wood Laminate Floors, First Floor Bedroom, First Floor Full Bath, Open Floorplan, Some Wood Floors
Heating Natural Gas, Forced Air
Cooling Central Air
Equipment CO Detectors, Ceiling Fan(s), Sump Pump, Backup Sump Pump;
Fireplace N
Appliance Range, Microwave, Refrigerator, Washer, Dryer
Exterior
Exterior Feature Patio
Parking Features Detached
Garage Spaces 2.0
Community Features Curbs, Sidewalks, Street Lights, Street Paved
Roof Type Asphalt
Building
Lot Description Fenced Yard
Sewer Public Sewer
Water Lake Michigan
New Construction false
Schools
High Schools Reavis High School
School District 111 , 111, 220
Others
HOA Fee Include None
Ownership Fee Simple
Special Listing Condition None
Read Less
Want to know what your home might be worth? Contact us for a FREE valuation!

Our team is ready to help you sell your home for the highest possible price ASAP

© 2024 Listings courtesy of MRED as distributed by MLS GRID. All Rights Reserved.
Bought with Aquilino Rodriguez • American International Realty

GET MORE INFORMATION





