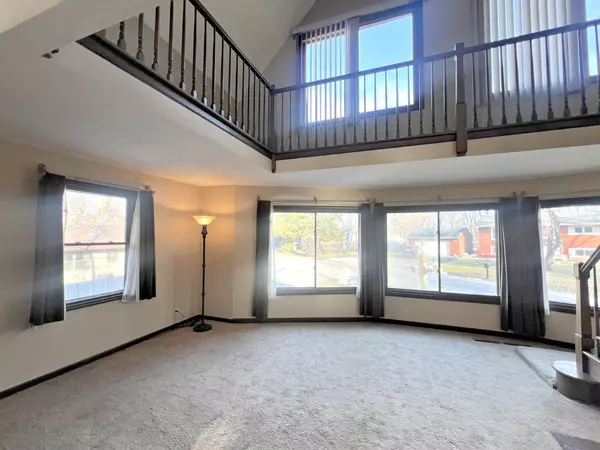$355,000
$350,000
1.4%For more information regarding the value of a property, please contact us for a free consultation.
4505 Highland AVE Crystal Lake, IL 60014
3 Beds
3 Baths
2,814 SqFt
Key Details
Sold Price $355,000
Property Type Single Family Home
Sub Type Detached Single
Listing Status Sold
Purchase Type For Sale
Square Footage 2,814 sqft
Price per Sqft $126
Subdivision Bayview Beach
MLS Listing ID 11974045
Sold Date 03/22/24
Style Contemporary
Bedrooms 3
Full Baths 3
Year Built 1976
Annual Tax Amount $6,962
Tax Year 2022
Lot Size 0.660 Acres
Lot Dimensions 192 X 169 X 168 X 74
Property Description
Located near the Fox River in a peaceful neighborhood known for its excellent schools. This unique property shines with an abundance of sunlight streaming through expansive bay windows, creating a warm, inviting atmosphere throughout the home. The heart of this home is its beautifully appointed kitchen, pantry closet and room for a Desk or your largest Buffet Cabinet. Galley efficiency with an open floor plan feeling with the added light from the French Doors. The deck is an outdoor haven and is perfectly designed for grilling and entertaining, inviting you to enjoy serene views and gentle breezes. Beyond the allure of its living spaces, this property offers practical perks, and unusual spaces ensuring peace of mind and creative enjoyment for homeowners.The attached 2.5 car garage is not just spacious; it's HEATED, and provides ample space for vehicles, hobbies, and storage. Don't forget the art studio located on the right side of the garage, accessible via a separate exterior stairwell. This additional space features a full bathroom and a kitchen, making it an ideal space for guests, a home office, an art studio or workshop. Nestled on a generous double lot, this home offers both space and privacy, complemented by a partially fenced yard, two outdoor sheds, and a long, extra-wide driveway perfect for any boats, vehicles or toys. It's a home that brings together the best of indoor and outdoor living, promising a lifestyle filled with natural light, comfort, and endless possibilities. NOT located in a floodplain!
Location
State IL
County Mchenry
Area Crystal Lake / Lakewood / Prairie Grove
Rooms
Basement English
Interior
Interior Features Vaulted/Cathedral Ceilings, Skylight(s), First Floor Bedroom, First Floor Full Bath, Beamed Ceilings, Open Floorplan, Pantry, Replacement Windows
Heating Natural Gas, Forced Air
Cooling Central Air, Window/Wall Unit - 1
Fireplaces Number 1
Fireplaces Type Wood Burning
Equipment Water-Softener Owned, TV-Cable, CO Detectors, Sump Pump, Water Heater-Gas
Fireplace Y
Appliance Range, Microwave, Dishwasher, Refrigerator, Washer, Dryer, Water Softener Owned
Laundry In Unit, Sink
Exterior
Exterior Feature Deck
Parking Features Attached
Garage Spaces 2.5
Community Features Park, Lake, Street Paved
Roof Type Asphalt
Building
Lot Description Fenced Yard, Landscaped, Wooded, Mature Trees, Level
Sewer Septic-Private
Water Private Well
New Construction false
Schools
Elementary Schools Prairie Grove Elementary School
Middle Schools Prairie Grove Junior High School
High Schools Prairie Ridge High School
School District 46 , 46, 155
Others
HOA Fee Include None
Ownership Fee Simple
Special Listing Condition None
Read Less
Want to know what your home might be worth? Contact us for a FREE valuation!

Our team is ready to help you sell your home for the highest possible price ASAP

© 2024 Listings courtesy of MRED as distributed by MLS GRID. All Rights Reserved.
Bought with Yana Georgiev • Charles Rutenberg Realty of IL

GET MORE INFORMATION





