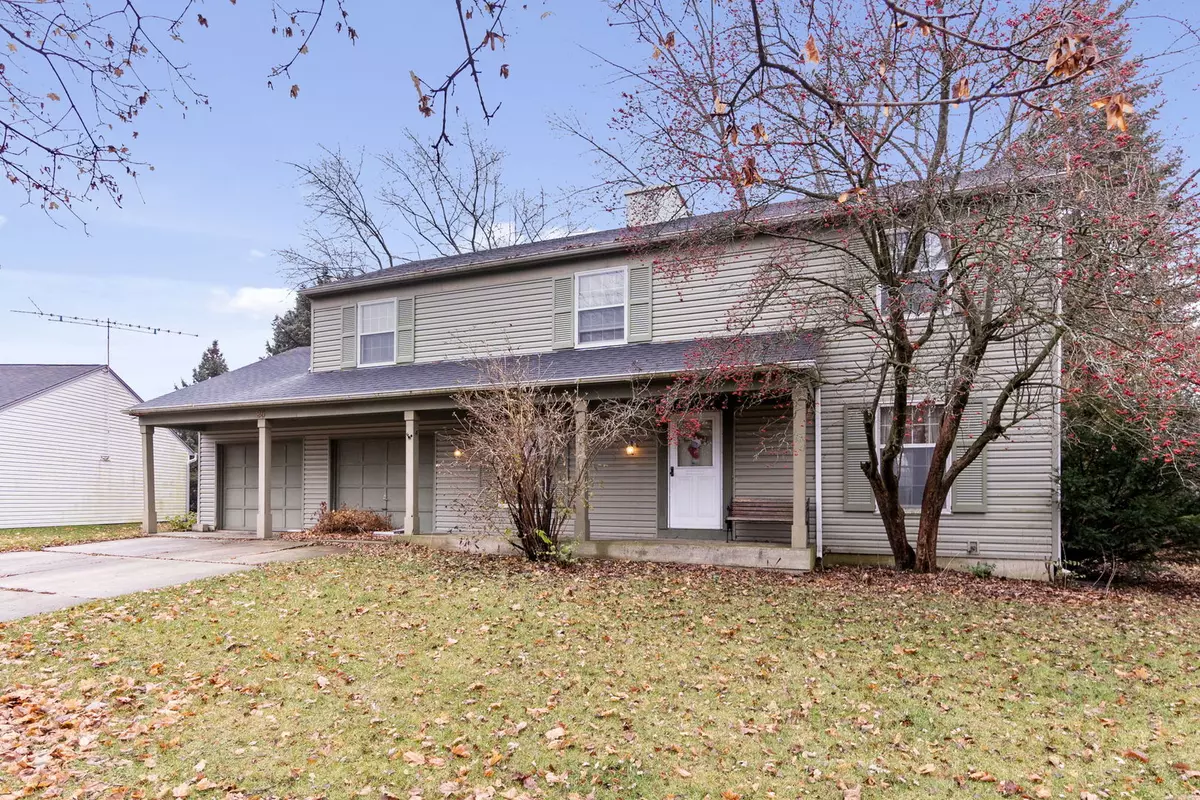$320,000
$345,000
7.2%For more information regarding the value of a property, please contact us for a free consultation.
26 Sedgwick RD Oswego, IL 60543
4 Beds
2.5 Baths
2,080 SqFt
Key Details
Sold Price $320,000
Property Type Single Family Home
Sub Type Detached Single
Listing Status Sold
Purchase Type For Sale
Square Footage 2,080 sqft
Price per Sqft $153
MLS Listing ID 11945446
Sold Date 03/22/24
Bedrooms 4
Full Baths 2
Half Baths 1
Year Built 1975
Annual Tax Amount $8,245
Tax Year 2022
Lot Dimensions 11890
Property Description
Welcome to this rarely available 4-bedroom, 2.5-bath residence in the Boulder Hill subdivision awaiting your creative touch. The property welcomes you with an inviting design, featuring a generously sized living and dining room. The kitchen, situated at the heart of the home, includes a breakfast area that seamlessly opens to a patio door, providing easy access to the backyard. For social gatherings or intimate family movie nights, the family room is an ideal space, complemented by a nearby powder room. Also, situated on the main level, you'll find a convenient laundry room with seamless access to the two-car garage, providing easy entry and exit. Upstairs, the second floor hosts a master suite with his and her closets, and a full master bath. In addition, there are three extra bedrooms with ample closet space along with a hallway bathroom. The partially finished basement offers limitless possibilities, whether you need of a recreational room or additional storage. Other notable upgrades comprise recently installed siding (2019), a new roof (2018), and an updated furnace (2018). Seize the chance to be a part of the Oswego community, where year-round family-friendly activities, numerous grocery stores, a variety of restaurants, and abundant entertainment options await. Property is being sold as-is. Don't miss out-schedule your showing today!
Location
State IL
County Kendall
Area Oswego
Rooms
Basement Partial
Interior
Interior Features Some Storm Doors
Heating Natural Gas, Forced Air
Cooling Central Air
Equipment CO Detectors, Ceiling Fan(s), Sump Pump, Water Heater-Gas
Fireplace N
Appliance Range, Microwave, Dishwasher, Refrigerator, Disposal
Exterior
Parking Features Attached
Garage Spaces 2.0
Building
Water Public
New Construction false
Schools
School District 308 , 308, 308
Others
HOA Fee Include None
Ownership Fee Simple
Special Listing Condition None
Read Less
Want to know what your home might be worth? Contact us for a FREE valuation!

Our team is ready to help you sell your home for the highest possible price ASAP

© 2024 Listings courtesy of MRED as distributed by MLS GRID. All Rights Reserved.
Bought with Samuel Burnoski • Kale Home Advisors

GET MORE INFORMATION





