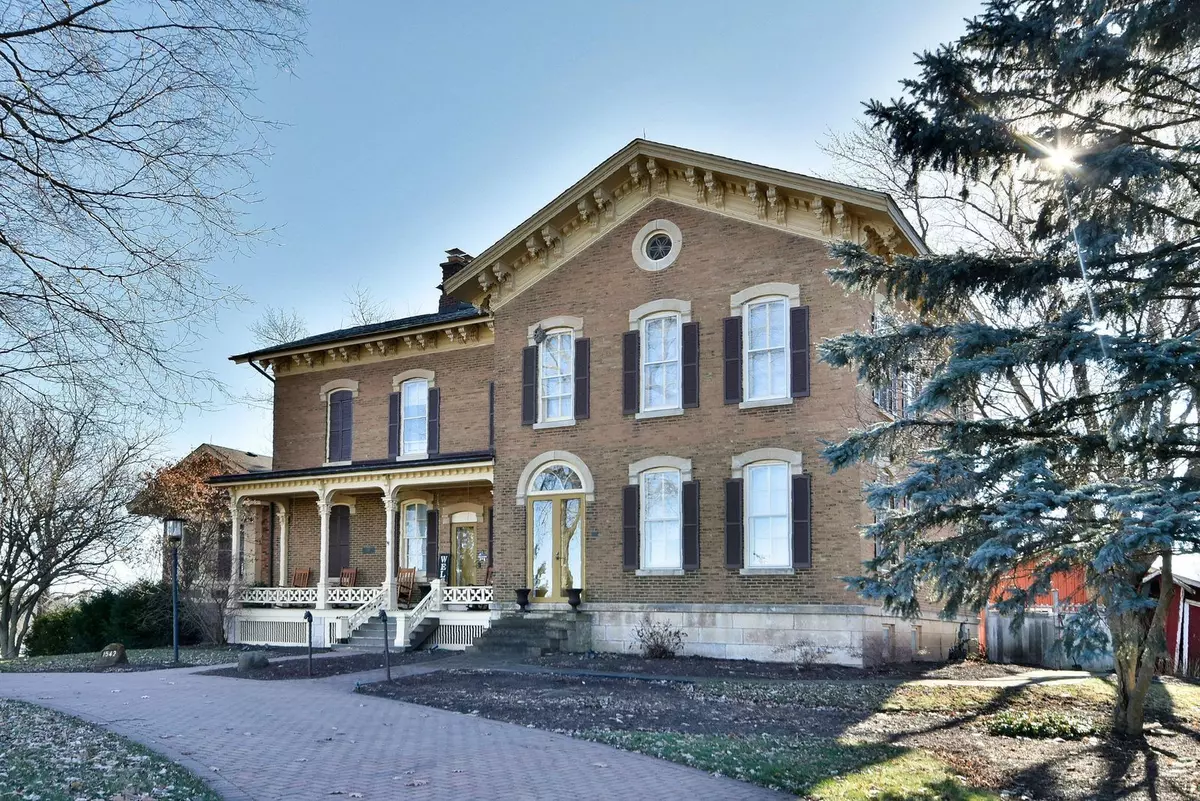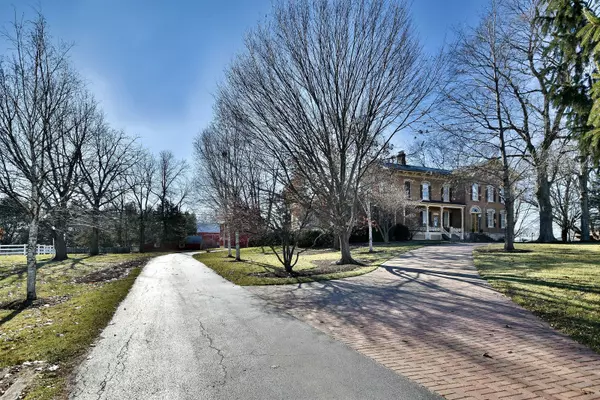$799,000
$799,000
For more information regarding the value of a property, please contact us for a free consultation.
1542 Plainfield RD Oswego, IL 60543
5 Beds
3.5 Baths
5,006 SqFt
Key Details
Sold Price $799,000
Property Type Single Family Home
Sub Type Detached Single
Listing Status Sold
Purchase Type For Sale
Square Footage 5,006 sqft
Price per Sqft $159
MLS Listing ID 11948760
Sold Date 03/25/24
Style Farmhouse
Bedrooms 5
Full Baths 2
Half Baths 3
Year Built 1865
Annual Tax Amount $17,581
Tax Year 2022
Lot Size 4.800 Acres
Lot Dimensions 208817
Property Description
So many options for great farm living here. This home was built in 1865 and includes many updates and an addition in 2008. Home has achieved historical recognition with Kendall County. The charm and character shows it's historical beauty inside and out. This is a true horse property that includes some additional business opportunities, such as B&B, wedding events, or just enjoy the property as it is. This home has been restored and maintained with original woodwork and hardwood floors. 2 wood burning fireplaces, large finished attic, walk out basement, wine cellar and workshop. The property sits on 4.8 acres and is surrounded with numerous 100+ year old trees. Property includes an event barn, barn for chickens, 2 workshops, machine shed and 2 pastures. You're also just minutes away from shopping and restaurants. Seller is an Illinois Licensed Real Estate Broker.
Location
State IL
County Kendall
Area Oswego
Rooms
Basement Full
Interior
Interior Features Vaulted/Cathedral Ceilings, Skylight(s), Heated Floors, In-Law Arrangement
Heating Natural Gas, Forced Air, Steam, Baseboard, Radiator(s), Zoned
Cooling Central Air, Zoned
Fireplaces Number 2
Fireplaces Type Wood Burning, Gas Starter
Equipment Water-Softener Owned, Security System, Intercom, CO Detectors, Ceiling Fan(s), Sump Pump
Fireplace Y
Appliance Range, Microwave, Dishwasher, High End Refrigerator, Washer, Dryer, Disposal, Stainless Steel Appliance(s)
Exterior
Exterior Feature Hot Tub, Porch Screened
Parking Features Detached
Garage Spaces 2.5
Community Features Curbs, Street Paved
Roof Type Asphalt
Building
Lot Description Fenced Yard, Horses Allowed, Landscaped
Sewer Septic-Private
Water Private Well
New Construction false
Schools
Elementary Schools Hunt Club Elementary School
Middle Schools Traughber Junior High School
High Schools Oswego High School
School District 308 , 308, 308
Others
HOA Fee Include None
Ownership Fee Simple
Special Listing Condition None
Read Less
Want to know what your home might be worth? Contact us for a FREE valuation!

Our team is ready to help you sell your home for the highest possible price ASAP

© 2024 Listings courtesy of MRED as distributed by MLS GRID. All Rights Reserved.
Bought with Kimberly Grant • john greene, Realtor

GET MORE INFORMATION





