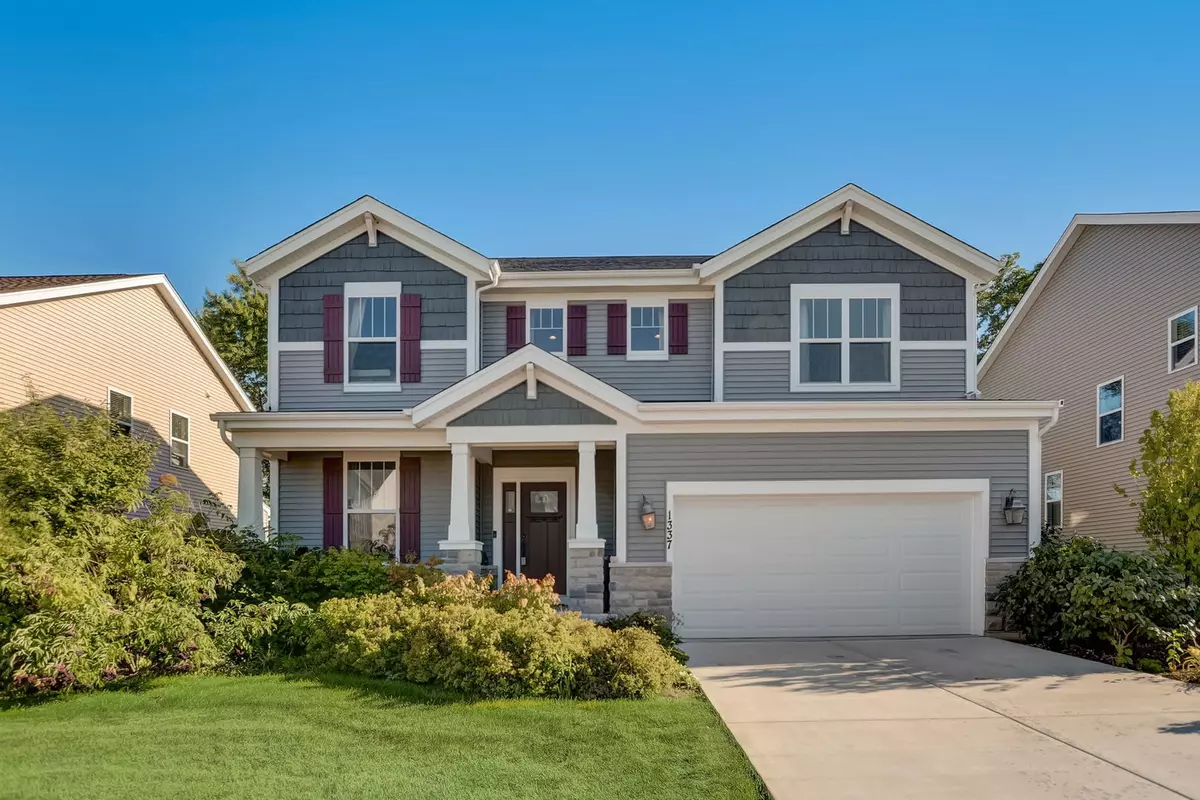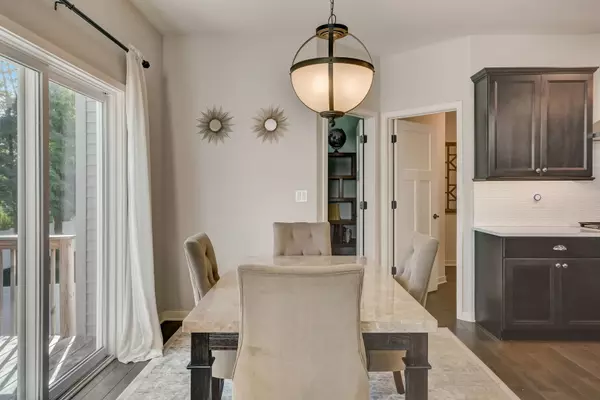$630,000
$639,900
1.5%For more information regarding the value of a property, please contact us for a free consultation.
1337 Highpoint CT Bartlett, IL 60103
5 Beds
3.5 Baths
3,874 SqFt
Key Details
Sold Price $630,000
Property Type Single Family Home
Sub Type Detached Single
Listing Status Sold
Purchase Type For Sale
Square Footage 3,874 sqft
Price per Sqft $162
Subdivision Bartlett Ridge
MLS Listing ID 11872144
Sold Date 03/26/24
Bedrooms 5
Full Baths 3
Half Baths 1
HOA Fees $55/mo
Year Built 2018
Annual Tax Amount $16,517
Tax Year 2021
Lot Dimensions 6983
Property Description
Wow! Beautiful former model home in desirable Bartlett Ridge subdivision! As you enter, you're greeted by sun-filled living room with gorgeous pre-engineered hardwood floors that flow throughout main floor, modern paint colors and flows perfectly into the heart of the home. The open concept Chef's kitchen features upgraded stainless steel appliances, soft close drawers, staggered 42" cabinets, frosted pantry and a large 8ft island with Quartz countertops and a farmhouse sink. A first level office is the perfect work from home spot! Upstairs enjoy a sizeable loft between the rooms. The primary bedroom features tray ceilings, crown molding, sitting area, gorgeous bath suite with soaking tub and stand up shower, separate sinks and walk in closet. Three additional generous sized bedrooms and full bath complete the upstairs. The walkout finished basement is the perfect place for entertaining with a large recreational area and your own cinema room! Lastly, but certainly not least, enjoy your 10x14 deck outside during sunny day or starlit night! Come see your dream home!
Location
State IL
County Cook
Area Bartlett
Rooms
Basement Full, Walkout
Interior
Interior Features Hardwood Floors, Second Floor Laundry, Walk-In Closet(s)
Heating Natural Gas, Forced Air
Cooling Central Air
Fireplaces Number 1
Fireplaces Type Gas Starter
Fireplace Y
Appliance Double Oven, Range, Dishwasher, High End Refrigerator, Washer, Dryer, Disposal, Stainless Steel Appliance(s), Built-In Oven, Range Hood, Range Hood
Laundry In Unit
Exterior
Exterior Feature Deck, Patio
Parking Features Attached
Garage Spaces 2.0
Community Features Park, Curbs, Sidewalks, Street Lights, Street Paved
Building
Sewer Public Sewer
Water Lake Michigan, Public
New Construction false
Schools
Elementary Schools Liberty Elementary School
Middle Schools Kenyon Woods Middle School
High Schools Elgin High School
School District 46 , 46, 46
Others
HOA Fee Include Other
Ownership Fee Simple
Special Listing Condition None
Read Less
Want to know what your home might be worth? Contact us for a FREE valuation!

Our team is ready to help you sell your home for the highest possible price ASAP

© 2025 Listings courtesy of MRED as distributed by MLS GRID. All Rights Reserved.
Bought with Zina Kaufman • EXIT Strategy Realty
GET MORE INFORMATION





