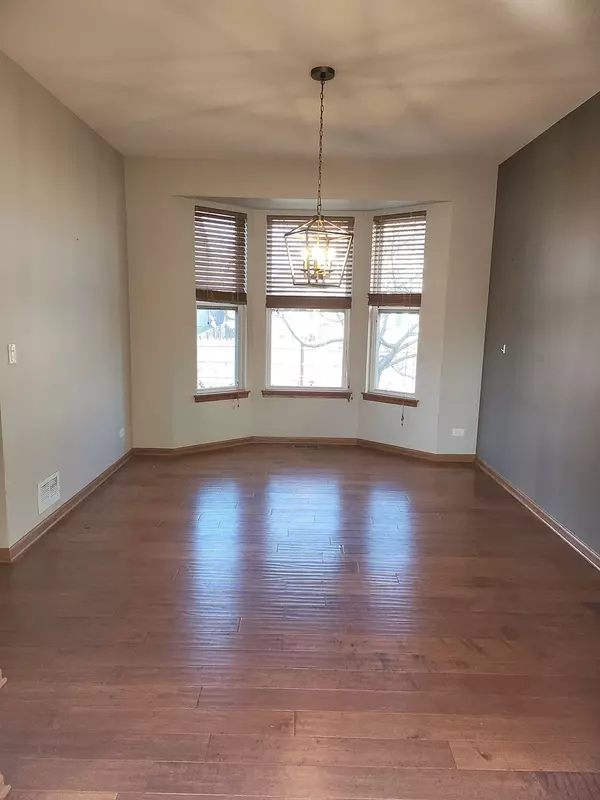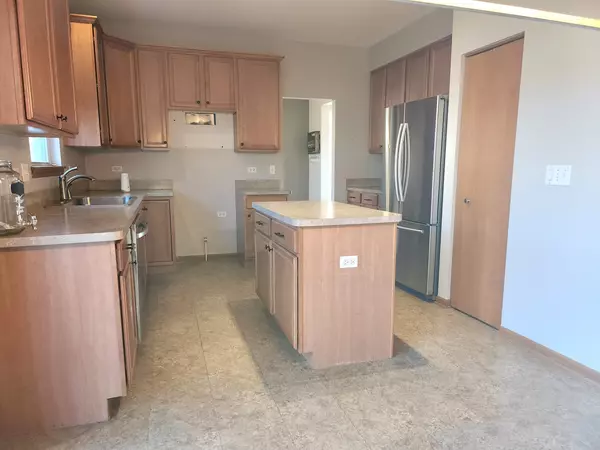$405,000
$397,000
2.0%For more information regarding the value of a property, please contact us for a free consultation.
260 Chatsworth AVE Sugar Grove, IL 60554
4 Beds
2.5 Baths
2,406 SqFt
Key Details
Sold Price $405,000
Property Type Single Family Home
Sub Type Detached Single
Listing Status Sold
Purchase Type For Sale
Square Footage 2,406 sqft
Price per Sqft $168
Subdivision Windsor Pointe
MLS Listing ID 11958534
Sold Date 03/25/24
Style Colonial
Bedrooms 4
Full Baths 2
Half Baths 1
HOA Fees $15/ann
Year Built 2003
Annual Tax Amount $8,726
Tax Year 2022
Lot Size 10,123 Sqft
Lot Dimensions 75 X 135
Property Description
Simply fantastic REARLY AVAILABLE Windsor Pointe home with 4 Bedrooms, 2&1/2 bathrooms, deep 2 car garage, fenced yard PLUS a finished basement!! This beautiful home has such a great flow and is just perfect with hardwood floors, with 42" maple cabinets, updated bathrooms, newer high efficient furnace , newer roof & newer siding Master suite features huge walk in closet and luxury bathroom with dual vanities, soaking tub, and separate shower. Custom laundry room LOCATED ON 2ND FLOOR with front loading washer & dryer. Amazing finished basement with plenty of storage and rough in BATH. Fenced yard with paver patio in fenced yard with shed. Meticulously maintained and conveniently located close to shopping, dining, I-88 and Metra!
Location
State IL
County Kane
Area Sugar Grove
Rooms
Basement Full
Interior
Interior Features Hardwood Floors, Second Floor Laundry, Walk-In Closet(s)
Heating Natural Gas, Forced Air
Cooling Central Air
Equipment CO Detectors, Ceiling Fan(s), Sump Pump
Fireplace N
Appliance Range, Microwave, Dishwasher, Refrigerator, Washer, Dryer, Disposal
Laundry Gas Dryer Hookup, Multiple Locations
Exterior
Exterior Feature Patio
Parking Features Attached
Garage Spaces 2.0
Community Features Park, Curbs, Sidewalks, Street Lights, Street Paved
Roof Type Asphalt
Building
Lot Description Fenced Yard, Landscaped
Sewer Public Sewer
Water Public
New Construction false
Schools
Elementary Schools John Shields Elementary School
Middle Schools Harter Middle School
High Schools Kaneland High School
School District 302 , 302, 302
Others
HOA Fee Include Other
Ownership Fee Simple
Special Listing Condition None
Read Less
Want to know what your home might be worth? Contact us for a FREE valuation!

Our team is ready to help you sell your home for the highest possible price ASAP

© 2024 Listings courtesy of MRED as distributed by MLS GRID. All Rights Reserved.
Bought with Steve Olszewski • Berkshire Hathaway HomeServices Starck Real Estate

GET MORE INFORMATION





