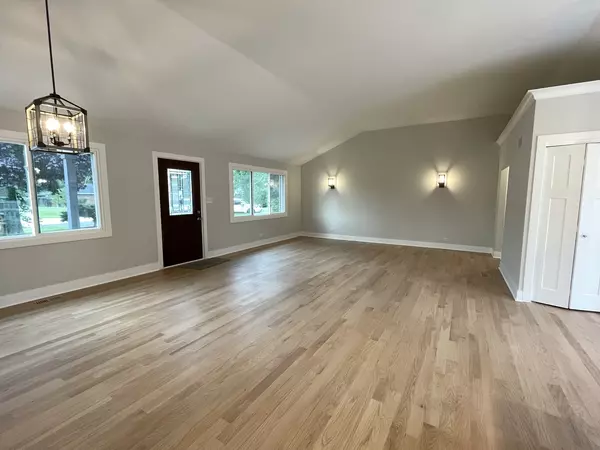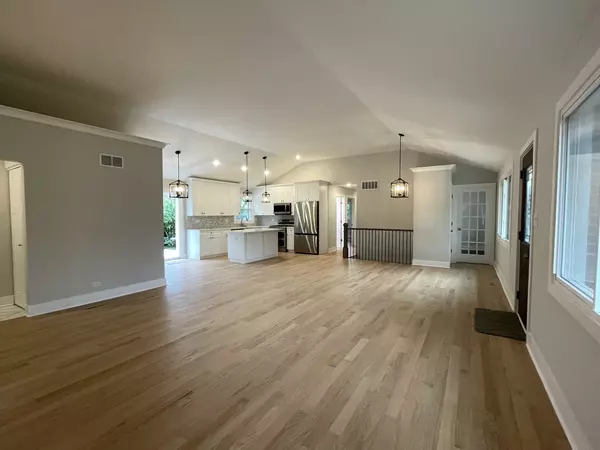$470,000
$475,000
1.1%For more information regarding the value of a property, please contact us for a free consultation.
7737 Linden AVE Darien, IL 60561
4 Beds
3 Baths
1,431 SqFt
Key Details
Sold Price $470,000
Property Type Single Family Home
Sub Type Detached Single
Listing Status Sold
Purchase Type For Sale
Square Footage 1,431 sqft
Price per Sqft $328
Subdivision Brookhaven Manor
MLS Listing ID 11986853
Sold Date 03/27/24
Style Ranch
Bedrooms 4
Full Baths 3
Year Built 1958
Annual Tax Amount $3,648
Tax Year 2022
Lot Dimensions 13068
Property Description
New Construction Spacious Brick Ranch. It's basically a Brand-New House "except" the exterior brick, 3 walls & the basement foundations. New house top to bottom sitting on a large corner lot. Too many to mention, new framing, new roof, new windows, all new exterior doors, new plumbing, new electrical, new insulation, new drywall, new hardwood floors, new millwork & trim, new kitchen cabinets, new quarts tops thru-out, all new bathrooms w/ceramic tiles and new plumbing fixtures, new finished basement with epoxy floors. Open floor plan with vaulted ceiling, big island w/breakfast bar and eat-in-breakfast area/dinette, pantry closet, decent size master bedroom with walk-in closet & double sink private bath. Office/3rd bedroom option, 1st floor laundry with 2nd one in the basement. Huge 26x25 Recreation room and exercise room in the basement. 1min to I-55 or Rt.88, walking distance to Brookhaven grocery/shopping plaza & Starbucks coffee.
Location
State IL
County Dupage
Area Darien
Rooms
Basement Full
Interior
Interior Features Vaulted/Cathedral Ceilings, Hardwood Floors, First Floor Laundry
Heating Natural Gas
Cooling Central Air
Fireplace N
Appliance Range, Microwave, Dishwasher, Refrigerator, Washer, Disposal
Exterior
Exterior Feature Patio, Porch
Parking Features Attached
Garage Spaces 2.0
Community Features Street Lights, Street Paved
Roof Type Asphalt
Building
Sewer Public Sewer
Water Lake Michigan, Public
New Construction false
Schools
Elementary Schools Lace Elementary School
Middle Schools Eisenhower Junior High School
High Schools Hinsdale South High School
School District 61 , 61, 86
Others
HOA Fee Include None
Ownership Fee Simple
Special Listing Condition None
Read Less
Want to know what your home might be worth? Contact us for a FREE valuation!

Our team is ready to help you sell your home for the highest possible price ASAP

© 2024 Listings courtesy of MRED as distributed by MLS GRID. All Rights Reserved.
Bought with Andis Combi • Realty ONE Group Leaders

GET MORE INFORMATION





