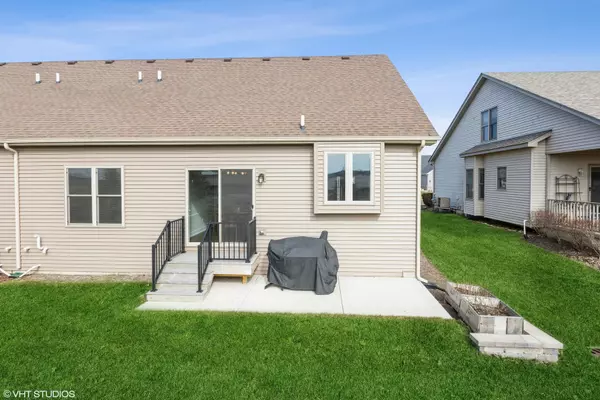$379,000
$382,000
0.8%For more information regarding the value of a property, please contact us for a free consultation.
528 Sudbury CIR Oswego, IL 60543
3 Beds
2 Baths
1,600 SqFt
Key Details
Sold Price $379,000
Property Type Single Family Home
Sub Type 1/2 Duplex
Listing Status Sold
Purchase Type For Sale
Square Footage 1,600 sqft
Price per Sqft $236
Subdivision Deerpath Creek
MLS Listing ID 11976624
Sold Date 03/29/24
Bedrooms 3
Full Baths 2
HOA Fees $66/qua
Year Built 2022
Annual Tax Amount $8
Tax Year 2022
Lot Dimensions 45 X 130
Property Description
One year YOUNG meticulous duplex is simply gorgeous! Beautiful craftsman style front door welcomes you! This amazing home has barely been lived in and shows like a model. Vaulted ceilings, the architectural design and natural light are amazing. Move right into this CLEAN home with generous sized, open floorplan. Owner purchased over $13,000 in builder upgrades. Home offers spacious first floor master with nicely sized 2nd bedroom, plus den/3rd bedroom. Currently used as a family room, 2nd floor loft is awesome and multi-functional. Home has so much space and much to offer. Some amenities you'll enjoy are 42" shaker style maple cabinets with a warm chocolate finish. Quartz counter-tops and sink, center island, recessed lighting, upgraded stainless kitchen appliances and light fixtures, crown molding, decorative wall nook, engineered hardwood floors throughout most of main floor. Upgraded custom wood blinds & motorized shade on patio door are an additional $4,500 in upgrades. Enjoy double wide closets with 2 panel white doors throughout. Master bedroom & bath offers upgraded carpeting, porcelian tile floors, tray ceiling, barn-door entry to master bath with quartz counters & dual sinks. Upgraded ceiling fans throughout. Garage is equipped with Ethernett wire-ready for your electric car. The full basement with 2 egress windows can be finished for additional living space. Yard is a blank slate with upgraded privacy bushes. Make this incredible home yours today!
Location
State IL
County Kendall
Area Oswego
Rooms
Basement Full
Interior
Interior Features Vaulted/Cathedral Ceilings, First Floor Bedroom, First Floor Laundry, First Floor Full Bath, Storage, Built-in Features, Walk-In Closet(s), Open Floorplan, Some Carpeting, Some Wood Floors, Drapes/Blinds, Granite Counters, Pantry
Heating Natural Gas
Cooling Central Air
Fireplace N
Appliance Range, Microwave, Dishwasher, Refrigerator, Washer, Dryer, Disposal, Stainless Steel Appliance(s), Gas Oven, Range Hood
Laundry Gas Dryer Hookup, Electric Dryer Hookup, In Unit
Exterior
Parking Features Attached
Garage Spaces 2.0
Amenities Available Ceiling Fan, Laundry, Patio, Private Laundry Hkup, School Bus
Roof Type Asphalt
Building
Lot Description Sidewalks, Streetlights
Story 2
Sewer Public Sewer
Water Public
New Construction false
Schools
Elementary Schools Prairie Point Elementary School
Middle Schools Traughber Junior High School
High Schools Oswego High School
School District 308 , 308, 308
Others
HOA Fee Include Insurance
Ownership Fee Simple w/ HO Assn.
Special Listing Condition None
Read Less
Want to know what your home might be worth? Contact us for a FREE valuation!

Our team is ready to help you sell your home for the highest possible price ASAP

© 2024 Listings courtesy of MRED as distributed by MLS GRID. All Rights Reserved.
Bought with Michelle Sather • Mode 1 Real Estate LLC

GET MORE INFORMATION





