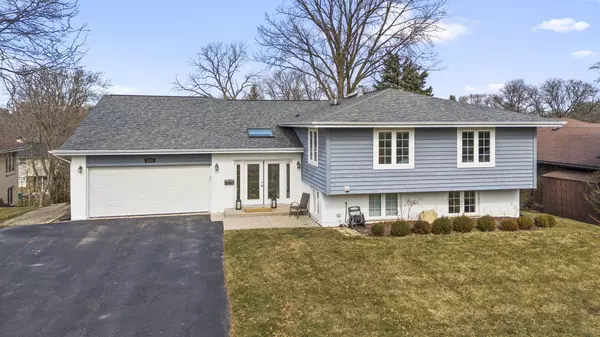$765,000
$700,000
9.3%For more information regarding the value of a property, please contact us for a free consultation.
1210 39th ST Downers Grove, IL 60515
5 Beds
3 Baths
2,752 SqFt
Key Details
Sold Price $765,000
Property Type Single Family Home
Sub Type Detached Single
Listing Status Sold
Purchase Type For Sale
Square Footage 2,752 sqft
Price per Sqft $277
Subdivision Oak Creek
MLS Listing ID 11964970
Sold Date 04/01/24
Bedrooms 5
Full Baths 3
Year Built 1969
Annual Tax Amount $10,626
Tax Year 2022
Lot Dimensions 80X144
Property Sub-Type Detached Single
Property Description
** Multiple Offers Received. Calling for highest and best by Monday, February 26th at 12 noon. ** MUST SEE... SO deceiving from the street! This 5 bed, 3 full bath beauty has been gutted to the studs and fully refinished including a new roof, HVAC, electrical panel, you name it in 2015. As soon as you enter the front door, the large foyer combined with mud room is a wow factor with 5 lockers and tons of storage and space. On the main level, you will find an enormous 11x27 kitchen with a generous island and cabinetry for miles plus 2 dishwashers. All 3 full baths are updated and roomy. All 5 bedrooms are generously sized and one is a tandem with an office. Large walkout basement leads to a gorgeous brick paver patio that overlooks the fenced yard. Located on a quiet and private street with a 2-block access to North High School, Herrick Middle School and Highland Elementary School. Minutes to Downtown Downers Grove with 25-minute express trains to The Loop and close to I-88, I-355, tons of shopping and restaurants. Welcome Home!
Location
State IL
County Dupage
Area Downers Grove
Rooms
Basement Walkout
Interior
Interior Features Vaulted/Cathedral Ceilings, Skylight(s), Hardwood Floors, First Floor Laundry, Walk-In Closet(s), Open Floorplan
Heating Natural Gas
Cooling Central Air
Fireplaces Number 1
Fireplaces Type Wood Burning
Fireplace Y
Appliance Double Oven, Range, Microwave, Dishwasher, Refrigerator, Washer, Dryer, Disposal, Stainless Steel Appliance(s), Range Hood
Laundry Gas Dryer Hookup
Exterior
Exterior Feature Balcony, Brick Paver Patio, Storms/Screens
Parking Features Attached
Garage Spaces 2.0
Community Features Park, Tennis Court(s), Sidewalks, Street Lights
Roof Type Asphalt
Building
Sewer Public Sewer
Water Lake Michigan, Public
New Construction false
Schools
Elementary Schools Highland Elementary School
Middle Schools Herrick Middle School
High Schools North High School
School District 58 , 58, 99
Others
HOA Fee Include None
Ownership Fee Simple
Special Listing Condition None
Read Less
Want to know what your home might be worth? Contact us for a FREE valuation!

Our team is ready to help you sell your home for the highest possible price ASAP

© 2025 Listings courtesy of MRED as distributed by MLS GRID. All Rights Reserved.
Bought with Robert Medinger • Keller Williams Preferred Rlty
GET MORE INFORMATION





