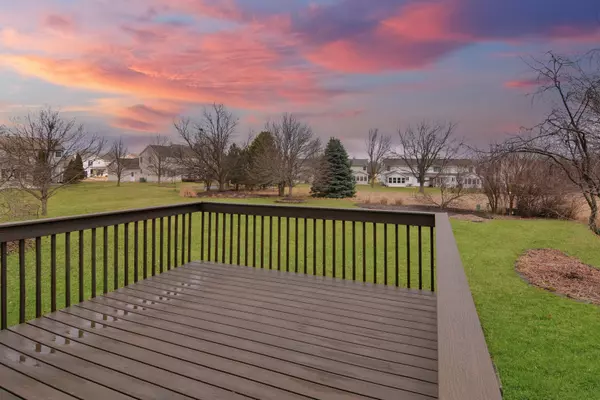$255,000
$225,000
13.3%For more information regarding the value of a property, please contact us for a free consultation.
712 Clairidge Green CC CT Normal, IL 61761
3 Beds
2.5 Baths
2,768 SqFt
Key Details
Sold Price $255,000
Property Type Townhouse
Sub Type Townhouse-2 Story
Listing Status Sold
Purchase Type For Sale
Square Footage 2,768 sqft
Price per Sqft $92
Subdivision Ironwood
MLS Listing ID 11989828
Sold Date 04/05/24
Bedrooms 3
Full Baths 2
Half Baths 1
HOA Fees $4/ann
Rental Info Yes
Year Built 1998
Annual Tax Amount $4,483
Tax Year 2022
Lot Dimensions 22 X 216
Property Description
Welcome to your dream home in Ironwood! This stunning zero-lot 2-story residence is nestled on a spacious lot on a tranquil cul-de-sac, offering a perfect blend of serenity and luxury living. Backing onto the picturesque Ironwood Golf Course, this property is a golfer's paradise. Step outside onto the large Trex deck that overlooks the 1st hole and offers breathtaking views of the golf course and prairie grass brush. Perfect for outdoor gatherings and enjoying the serene surroundings. As you step into the grand 2-story foyer, hardwood flooring welcomes you into a meticulously maintained home that shows like a new model! The open floor plan on the main level seamlessly connects a family room adorned with a cozy gas fireplace and a kitchen/dining area boasting ample cabinetry, stainless appliances, and a pantry for all your culinary needs. The finished basement reveals a sprawling family room, providing an ideal space for entertainment and relaxation. The laundry facilities are conveniently located on the 2nd floor, making household chores a breeze. Upstairs, three bedrooms await, including a vaulted primary bedroom featuring a walk-in closet and an en suite bath with a double vanity and a luxurious jetted tub/shower combo. This home also boasts a beautiful upgraded trim package with crown molding and tall baseboards, adding an extra touch of elegance. The 2-car garage comes equipped with additional shelving, and a refrigerator and deep freezer are included, making organization a breeze. With numerous updates throughout, this property is not just a house; it's a lifestyle. Don't miss the opportunity to make this exceptional Ironwood residence your new home. Schedule a showing today! Updates include: ROOF (2017), High-efficiency HVAC (2018), Water Heater (2019), ALL carpet (2022), Composite Deck (2021), Whole House Interior Paint (2021), New LVP Flooring in all Bathrooms (2022), Cabinets and Counters in the 2nd Floor Hall Bathroom and the 1st Floor Powder Room (2022), New "Comfort Height" Toilets in All Bathrooms (2022), Sliding Glass Door (2023), Garbage Disposal (2022), Sump Pump & Battery Back Up (2021).
Location
State IL
County Mclean
Area Normal
Rooms
Basement Full
Interior
Interior Features Vaulted/Cathedral Ceilings, Hardwood Floors, Second Floor Laundry, Storage, Walk-In Closet(s), Open Floorplan, Some Carpeting, Pantry
Heating Forced Air, Natural Gas
Cooling Central Air
Fireplaces Number 1
Fireplaces Type Attached Fireplace Doors/Screen, Gas Log
Equipment TV-Dish, CO Detectors, Ceiling Fan(s), Sump Pump, Backup Sump Pump;
Fireplace Y
Appliance Range, Microwave, Dishwasher, Refrigerator, Washer, Dryer, Disposal, Stainless Steel Appliance(s), Other
Laundry Gas Dryer Hookup, Electric Dryer Hookup, Laundry Closet
Exterior
Exterior Feature Deck
Parking Features Attached
Garage Spaces 2.0
Amenities Available Golf Course, Covered Porch, School Bus, Security Lighting
Roof Type Asphalt
Building
Lot Description Cul-De-Sac, Landscaped, Mature Trees, Backs to Public GRND, Backs to Open Grnd, Views, Sidewalks, Streetlights
Story 2
Sewer Public Sewer
Water Public
New Construction false
Schools
Elementary Schools Prairieland Elementary
Middle Schools Parkside Jr High
High Schools Normal Community West High Schoo
School District 5 , 5, 5
Others
HOA Fee Include Other
Ownership Fee Simple
Special Listing Condition None
Pets Allowed Cats OK, Dogs OK
Read Less
Want to know what your home might be worth? Contact us for a FREE valuation!

Our team is ready to help you sell your home for the highest possible price ASAP

© 2024 Listings courtesy of MRED as distributed by MLS GRID. All Rights Reserved.
Bought with Kristi Ifft • RE/MAX Choice

GET MORE INFORMATION





