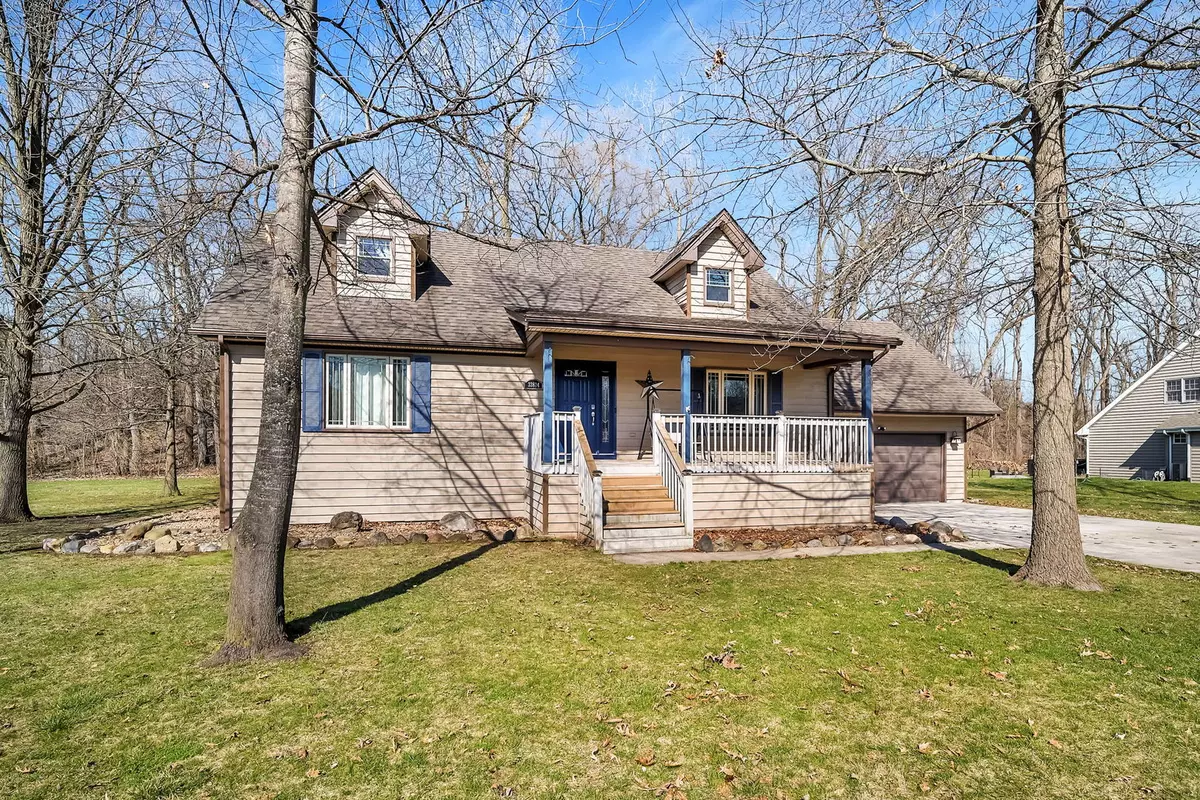$320,000
$309,000
3.6%For more information regarding the value of a property, please contact us for a free consultation.
32824 Deer Ridge DR Wilmington, IL 60481
3 Beds
3 Baths
2,895 SqFt
Key Details
Sold Price $320,000
Property Type Single Family Home
Sub Type Detached Single
Listing Status Sold
Purchase Type For Sale
Square Footage 2,895 sqft
Price per Sqft $110
Subdivision Deer Ridge
MLS Listing ID 12004843
Sold Date 04/17/24
Style Cape Cod
Bedrooms 3
Full Baths 3
HOA Fees $12/ann
Year Built 1992
Annual Tax Amount $4,938
Tax Year 2022
Lot Size 0.500 Acres
Lot Dimensions 116X174X129X162
Property Description
MULTIPLE OFFERS RECEIVED, SELLERS ARE ASKING FOR HIGHEST AND BEST BY THURSDAY AT NOON. This 3 bedroom, 3 full bath home, located in the beautiful and private Deer Ridge neighborhood is ready for you to call it your own. The covered front porch welcomes you as you enter into the large living room with new vinyl plank flooring. Open concept updated kitchen with breakfast bar, eating space and dining room are perfect for entertaining the largest of crowds. Convenient main floor master bedroom with on-suite. Enjoy the outdoors year-round and take in the wooded view in the spacious screened in covered deck. Head upstairs to 2 large bedrooms and another full bathroom. Looking for even more living space? Make your way to the finished basement with a super-sized family or recreational room and an office or 4th bedroom. The homes in this neighborhood share lake rights offering catch and release fishing and non-motorized boating. Schedule your showing today and move in just in time for Spring and Summer.
Location
State IL
County Will
Area Wilmington
Rooms
Basement Full
Interior
Interior Features First Floor Bedroom
Heating Natural Gas
Cooling Central Air
Equipment Humidifier, Water-Softener Owned, CO Detectors, Ceiling Fan(s), Sump Pump
Fireplace N
Appliance Range, Microwave, Dishwasher, Refrigerator, Washer, Dryer, Stainless Steel Appliance(s)
Exterior
Exterior Feature Deck, Porch, Screened Deck
Parking Features Attached
Garage Spaces 2.0
Community Features Lake, Water Rights, Street Paved
Roof Type Asphalt
Building
Lot Description Wooded
Sewer Septic-Private
Water Shared Well
New Construction false
Schools
Elementary Schools Reed-Custer Primary School
Middle Schools Reed-Custer Middle School
High Schools Reed-Custer High School
School District 255U , 255U, 255U
Others
HOA Fee Include Insurance,Lake Rights
Ownership Fee Simple w/ HO Assn.
Special Listing Condition None
Read Less
Want to know what your home might be worth? Contact us for a FREE valuation!

Our team is ready to help you sell your home for the highest possible price ASAP

© 2024 Listings courtesy of MRED as distributed by MLS GRID. All Rights Reserved.
Bought with Michelle Weber • Sancken Sole Realty

GET MORE INFORMATION





