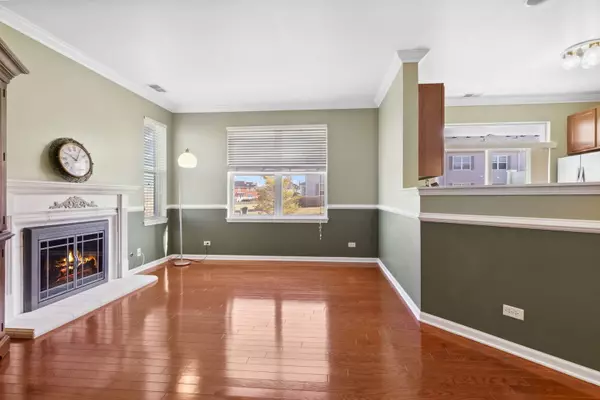$320,000
$309,000
3.6%For more information regarding the value of a property, please contact us for a free consultation.
373 Bluegrass Pkwy #373 Oswego, IL 60543
3 Beds
2.5 Baths
1,896 SqFt
Key Details
Sold Price $320,000
Property Type Condo
Sub Type Condo
Listing Status Sold
Purchase Type For Sale
Square Footage 1,896 sqft
Price per Sqft $168
Subdivision Churchill Club
MLS Listing ID 11991608
Sold Date 04/19/24
Bedrooms 3
Full Baths 2
Half Baths 1
HOA Fees $52/mo
Year Built 2007
Annual Tax Amount $5,981
Tax Year 2022
Lot Dimensions 75X165
Property Description
This end-unit home in the Churchill Club subdivision is a delightful find. Boasting over 1800 square feet of meticulously cared-for living space, it offers a warm and inviting atmosphere. The first floor features a cozy living area with a fireplace and an adjoining room, perfect for use as an office or a fourth bedroom. The kitchen is well-appointed with a refrigerator, microwave, oven/range and disposal, and a patio door leading to an open space and the common area. A spacious eating area/dining room complements the kitchen, creating a perfect setup for gatherings. Additionally, there's a convenient powder room and access to the two-car garage on this level. Moving to the second floor, three generously sized bedrooms await. The primary bedroom is especially inviting, with windows on two sides that allow beautiful natural light to filter in. Its ensuite primary bath offers luxurious amenities, including a soaking tub, separate shower, private water closet, double bowl sink, and a large closet. The other two bedrooms share a hall bath and one has a walk-in closet. The laundry closet is conveniently located nearby. Churchill Club offers an array of community amenities, including a two-story clubhouse, outdoor pool, splash pad, kiddie pool, tennis courts, party and exercise rooms, sand volleyball court, and miles of walking trails. Moreover, the subdivision's elementary and middle schools are conveniently located within its boundaries, and various shopping options are just a short distance away. In summary, this home presents an ideal combination of comfort, functionality, and community amenities, making it an excellent choice for discerning buyers looking for a perfect place to call home.
Location
State IL
County Kendall
Area Oswego
Rooms
Basement None
Interior
Heating Natural Gas, Forced Air
Cooling Central Air
Fireplaces Number 1
Fireplace Y
Appliance Range, Microwave, Dishwasher, Refrigerator, Washer, Dryer, Disposal, Gas Cooktop, Gas Oven
Laundry Gas Dryer Hookup, In Unit, Laundry Closet
Exterior
Parking Features Attached
Garage Spaces 2.0
Amenities Available Exercise Room, Park, Party Room, Pool, Tennis Court(s), Ceiling Fan, Clubhouse
Roof Type Asphalt
Building
Story 2
Sewer Public Sewer, Sewer-Storm
Water Public
New Construction false
Schools
High Schools Oswego East High School
School District 308 , 308, 308
Others
HOA Fee Include Insurance,Clubhouse,Exercise Facilities,Pool,Exterior Maintenance,Lawn Care,Snow Removal
Ownership Fee Simple w/ HO Assn.
Special Listing Condition None
Read Less
Want to know what your home might be worth? Contact us for a FREE valuation!

Our team is ready to help you sell your home for the highest possible price ASAP

© 2024 Listings courtesy of MRED as distributed by MLS GRID. All Rights Reserved.
Bought with Shirley Moriano • Redfin Corporation

GET MORE INFORMATION





